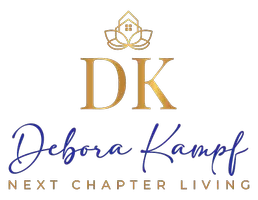
5 Beds
4.1 Baths
4,151 SqFt
5 Beds
4.1 Baths
4,151 SqFt
Key Details
Property Type Single Family Home
Sub Type Single Family Detached
Listing Status Active
Purchase Type For Sale
Square Footage 4,151 sqft
Price per Sqft $746
Subdivision The Hamptons Woodfield Country Club
MLS Listing ID RX-10998599
Style < 4 Floors
Bedrooms 5
Full Baths 4
Half Baths 1
Construction Status Resale
Membership Fee $120,000
HOA Fees $700/mo
HOA Y/N Yes
Year Built 1988
Annual Tax Amount $12,047
Tax Year 2023
Property Description
Location
State FL
County Palm Beach
Community Woodfield Country Club
Area 4660
Zoning R-E-1
Rooms
Other Rooms Attic, Cabana Bath, Den/Office, Family, Laundry-Inside, Laundry-Util/Closet, Loft
Master Bath Dual Sinks, Mstr Bdrm - Ground, Mstr Bdrm - Sitting, Separate Shower, Separate Tub, Whirlpool Spa
Interior
Interior Features Bar, Built-in Shelves, Closet Cabinets, Ctdrl/Vault Ceilings, Entry Lvl Lvng Area, Fireplace(s), Foyer, Kitchen Island, Laundry Tub, Pantry, Pull Down Stairs, Roman Tub, Upstairs Living Area, Volume Ceiling, Walk-in Closet, Wet Bar
Heating Central, Electric, Zoned
Cooling Ceiling Fan, Central, Zoned
Flooring Carpet, Marble, Wood Floor
Furnishings Furniture Negotiable
Exterior
Exterior Feature Auto Sprinkler, Covered Patio, Deck, Fence, Open Balcony, Open Patio, Outdoor Shower, Zoned Sprinkler
Garage 2+ Spaces, Drive - Circular, Drive - Decorative, Garage - Attached
Garage Spaces 2.0
Pool Equipment Included, Inground
Community Features Sold As-Is, Title Insurance, Gated Community
Utilities Available Cable, Electric, Public Sewer, Public Water
Amenities Available Basketball, Bike - Jog, Cafe/Restaurant, Clubhouse, Community Room, Elevator, Fitness Center, Game Room, Golf Course, Lobby, Pickleball, Playground, Pool, Sauna, Sidewalks, Spa-Hot Tub, Tennis
Waterfront Yes
Waterfront Description Canal Width 1 - 80,Interior Canal
View Canal, Pool
Roof Type Barrel
Present Use Sold As-Is,Title Insurance
Parking Type 2+ Spaces, Drive - Circular, Drive - Decorative, Garage - Attached
Exposure North
Private Pool Yes
Building
Lot Description 1/4 to 1/2 Acre, Paved Road, Sidewalks, West of US-1
Story 2.00
Foundation CBS, Stucco
Construction Status Resale
Schools
Elementary Schools Calusa Elementary School
Middle Schools Omni Middle School
High Schools Spanish River Community High School
Others
Pets Allowed Restricted
HOA Fee Include Cable,Common Areas,Management Fees,Reserve Funds,Security,Sewer
Senior Community No Hopa
Restrictions Commercial Vehicles Prohibited,No RV
Security Features Burglar Alarm,Gate - Manned,Motion Detector,Security Patrol,Security Sys-Owned
Acceptable Financing Cash, Conventional
Membership Fee Required Yes
Listing Terms Cash, Conventional
Financing Cash,Conventional
Pets Description No Aggressive Breeds
GET MORE INFORMATION

REALTOR® | Lic# SL3530325
10752 Deerwood Park Suite 100, Jacksonville, FL, 32256, USA






