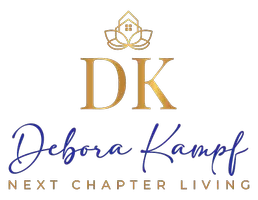3 Beds
2 Baths
1,750 SqFt
3 Beds
2 Baths
1,750 SqFt
Open House
Sun Sep 07, 12:00pm - 2:00pm
Key Details
Property Type Townhouse
Sub Type Townhouse
Listing Status Active
Purchase Type For Sale
Square Footage 1,750 sqft
Price per Sqft $257
Subdivision Woodlet Condo
MLS Listing ID RX-11116219
Bedrooms 3
Full Baths 2
Construction Status Resale
HOA Fees $933/mo
HOA Y/N Yes
Year Built 1980
Annual Tax Amount $1,785
Tax Year 2024
Property Sub-Type Townhouse
Property Description
Location
State FL
County Palm Beach
Community Woodlet
Area 4280
Zoning R3
Rooms
Other Rooms Family, Great, Laundry-Inside, Laundry-Util/Closet, Loft
Master Bath Dual Sinks, Spa Tub & Shower
Interior
Interior Features Foyer, Pantry, Stack Bedrooms, Upstairs Living Area, Volume Ceiling
Heating Central, Electric
Cooling Central, Electric
Flooring Carpet, Ceramic Tile
Furnishings Unfurnished
Exterior
Exterior Feature Fence, Open Patio, Open Porch
Parking Features Assigned, Guest
Community Features Sold As-Is
Utilities Available Cable, Electric, Public Sewer, Public Water
Amenities Available Pool
Waterfront Description None
View Garden
Present Use Sold As-Is
Exposure West
Private Pool No
Building
Lot Description Public Road, West of US-1
Story 2.00
Foundation CBS
Construction Status Resale
Schools
Elementary Schools J. C. Mitchell Elementary School
Middle Schools Boca Raton Community Middle School
High Schools Boca Raton Community High School
Others
Pets Allowed Yes
HOA Fee Include Common Areas,Lawn Care,Maintenance-Exterior,Parking,Pest Control,Pool Service,Roof Maintenance
Senior Community No Hopa
Restrictions Buyer Approval,Interview Required,No Lease First 2 Years,Tenant Approval
Acceptable Financing Cash, Conventional, FHA
Horse Property No
Membership Fee Required No
Listing Terms Cash, Conventional, FHA
Financing Cash,Conventional,FHA
Pets Allowed No Aggressive Breeds
Virtual Tour https://www.propertypanorama.com/1400-NW-9th-Avenue-E33-Boca-Raton-FL-33486/unbranded
GET MORE INFORMATION
REALTOR® | Lic# SL3530325
10752 Deerwood Park Suite 100, Jacksonville, FL, 32256, USA






