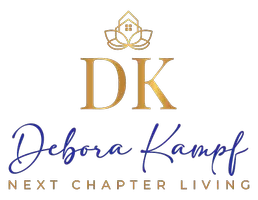Bought with Coldwell Banker Realty
$315,000
$319,000
1.3%For more information regarding the value of a property, please contact us for a free consultation.
3 Beds
2.1 Baths
1,937 SqFt
SOLD DATE : 02/01/2019
Key Details
Sold Price $315,000
Property Type Single Family Home
Sub Type Single Family Detached
Listing Status Sold
Purchase Type For Sale
Square Footage 1,937 sqft
Price per Sqft $162
Subdivision Sunset Gardens
MLS Listing ID RX-10445910
Sold Date 02/01/19
Style < 4 Floors
Bedrooms 3
Full Baths 2
Half Baths 1
Construction Status Resale
HOA Y/N No
Abv Grd Liv Area 9
Year Built 1985
Annual Tax Amount $2,341
Tax Year 2017
Lot Size 7,492 Sqft
Property Description
Rare opportunity to live in a one-of-a-kind home designed by the renowned Professor of Architect and Art at Lehigh University, Anthony Viscardi! A den doubles as a hobby room, home office space, or an occasional 4th bedroom. The master bedroom is on the 1st floor. Bedrooms have impact resistant windows. The rest of the home has protective shutters. Multi-level home architecturally designed to utilize non-mechanical passive solar energy - Great Room faces south & has 4 foot overhangs, & the roof (2005) is metal. The two car garage is 5' deeper than most; extra room to store toys! The fenced-in back yard is intentionally designed to be practically maintenance-free & offers POOLside Amenities: extensive concrete patio with cut-outs for landscaping & a covered patio for entertaining, shower.
Location
State FL
County Martin
Community Sunset Gardens
Area 9 - Palm City
Zoning Res
Rooms
Other Rooms Family, Laundry-Garage, Attic, Den/Office, Great
Master Bath Separate Shower, Mstr Bdrm - Ground
Interior
Interior Features Split Bedroom, French Door, Volume Ceiling, Walk-in Closet, Pull Down Stairs, Foyer
Heating Central, Electric
Cooling Electric, Central, Paddle Fans
Flooring Wood Floor, Laminate, Tile
Furnishings Unfurnished
Exterior
Exterior Feature Fence, Covered Patio, Screen Porch, Open Patio, Outdoor Shower
Garage Garage - Attached, Driveway, 2+ Spaces
Garage Spaces 2.0
Pool Inground
Community Features Sold As-Is
Utilities Available Electric, Septic, Underground, Cable, Well Water
Amenities Available Sidewalks
Waterfront No
Waterfront Description None
View Pool
Roof Type Aluminum
Present Use Sold As-Is
Parking Type Garage - Attached, Driveway, 2+ Spaces
Exposure West
Private Pool Yes
Building
Lot Description < 1/4 Acre, West of US-1, Paved Road
Story 2.00
Foundation Frame, Woodside
Construction Status Resale
Schools
Elementary Schools Palm City Elementary School
Middle Schools Hidden Oaks Middle School
High Schools Martin County High School
Others
Pets Allowed Yes
Senior Community No Hopa
Restrictions None
Acceptable Financing Cash, Conventional
Membership Fee Required No
Listing Terms Cash, Conventional
Financing Cash,Conventional
Read Less Info
Want to know what your home might be worth? Contact us for a FREE valuation!

Our team is ready to help you sell your home for the highest possible price ASAP
GET MORE INFORMATION

REALTOR® | Lic# SL3530325
10752 Deerwood Park Suite 100, Jacksonville, FL, 32256, USA

