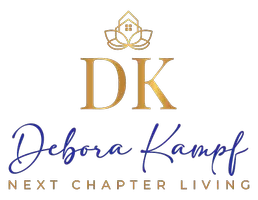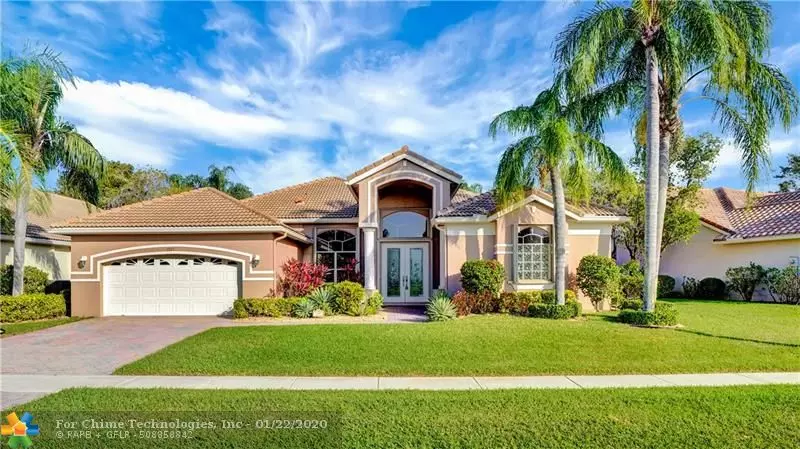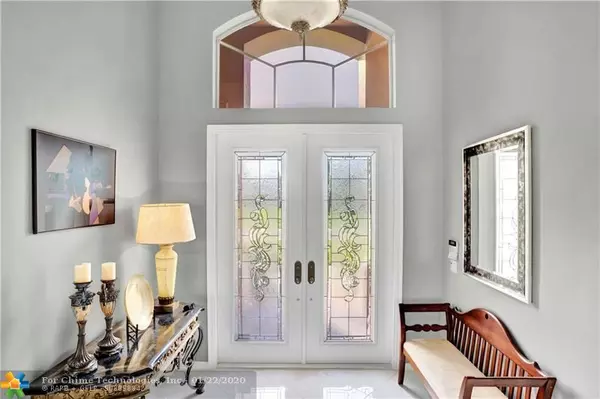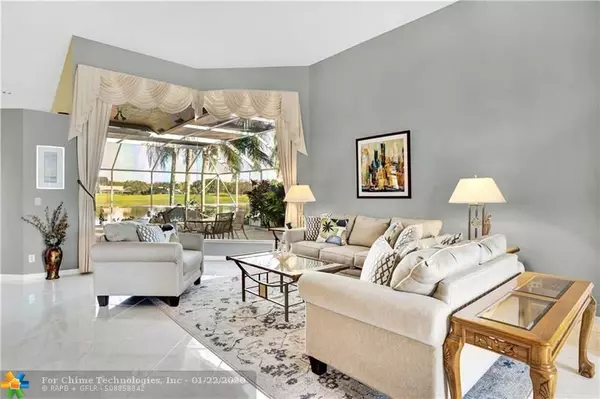$370,000
$387,500
4.5%For more information regarding the value of a property, please contact us for a free consultation.
3 Beds
3 Baths
2,563 SqFt
SOLD DATE : 09/08/2020
Key Details
Sold Price $370,000
Property Type Single Family Home
Sub Type Single
Listing Status Sold
Purchase Type For Sale
Square Footage 2,563 sqft
Price per Sqft $144
Subdivision Aberdeen 19
MLS Listing ID F10208806
Sold Date 09/08/20
Style WF/No Ocean Access
Bedrooms 3
Full Baths 3
Construction Status New Construction
HOA Fees $451/mo
HOA Y/N Yes
Year Built 1996
Annual Tax Amount $4,194
Tax Year 2018
Lot Size 8,625 Sqft
Property Description
RARE HOME OFFERED ON NORTHPORT DRIVE IN STERLING LAKES - FANTASTIC GOLF AND LAKE VIEWS - IN BEAUTIFUL OPEN FLOOR PLAN - HIGH CEILINGS - TILED LIVING AREA - KITCHEN OPENS TO BREAKFAST AREA AND SPACIOUS FAMILY ROOM - GRANITE COUNTERTOPS - STAINLESS STEEL APPLIANCES - SPLIT BEDROOMS - MASTERS' BEDROOM WITH HIS AND HERS WALK-INS - LAUNDRY ROOM - 2 AIR CONDITIONED ZONES - LARGE SCREENED PATIO - RECENT MILLION DOLLAR RENOVATION OF GOLF AND CLUBHOUSE/MUST SEE! LAWN MOWING/INTERNET/PHONE/ALARM SYSTEM/GUARD AT GATE ALL INCLUDED IN MAINTENANCE FEES! GYM, POOL, GOLF, TENNIS, CLUBHOUSE ACTIVITIES PER MEMBERSHIP LEVELS - PROPERTY IN ITS ORIGINAL BUT METICULOUS CONDITION.
Location
State FL
County Palm Beach County
Community Aberdeen Sterling La
Area Palm Beach 4590; 4600; 4610; 4620
Zoning RS
Rooms
Bedroom Description Master Bedroom Ground Level
Other Rooms Family Room
Dining Room Breakfast Area, Formal Dining, Snack Bar/Counter
Interior
Interior Features Built-Ins, French Doors, Laundry Tub, Pantry, Roman Tub, Volume Ceilings, Walk-In Closets
Heating Central Heat, Electric Heat
Cooling Central Cooling, Electric Cooling
Flooring Carpeted Floors, Laminate, Tile Floors
Equipment Automatic Garage Door Opener, Dishwasher, Disposal, Dryer, Electric Range, Electric Water Heater, Refrigerator, Smoke Detector, Washer
Furnishings Unfurnished
Exterior
Exterior Feature Screened Porch, Storm/Security Shutters
Garage Attached
Garage Spaces 2.0
Waterfront Yes
Waterfront Description Lake Front
Water Access Y
Water Access Desc Other
View Golf View, Lake
Roof Type Barrel Roof
Private Pool No
Building
Lot Description Less Than 1/4 Acre Lot
Foundation Cbs Construction
Sewer Municipal Sewer
Water Municipal Water
Construction Status New Construction
Others
Pets Allowed Yes
HOA Fee Include 451
Senior Community No HOPA
Restrictions Other Restrictions
Acceptable Financing Cash, Conventional
Membership Fee Required Yes
Listing Terms Cash, Conventional
Special Listing Condition As Is
Pets Description More Than 20 Lbs
Read Less Info
Want to know what your home might be worth? Contact us for a FREE valuation!

Our team is ready to help you sell your home for the highest possible price ASAP

Bought with Lenson Realty Inc.
GET MORE INFORMATION

REALTOR® | Lic# SL3530325
10752 Deerwood Park Suite 100, Jacksonville, FL, 32256, USA






