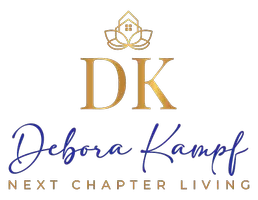Bought with CPRE Organization Inc
$33,000,000
$35,000,000
5.7%For more information regarding the value of a property, please contact us for a free consultation.
8 Beds
10.3 Baths
12,828 SqFt
SOLD DATE : 11/09/2021
Key Details
Sold Price $33,000,000
Property Type Single Family Home
Sub Type Single Family Detached
Listing Status Sold
Purchase Type For Sale
Square Footage 12,828 sqft
Price per Sqft $2,572
Subdivision Segers Add In
MLS Listing ID RX-10746969
Sold Date 11/09/21
Style < 4 Floors,Courtyard,European,Mediterranean,Multi-Level,Other Arch,Rustic
Bedrooms 8
Full Baths 10
Half Baths 3
Construction Status Resale
HOA Y/N No
Abv Grd Liv Area 5
Year Built 2008
Annual Tax Amount $442,046
Tax Year 2021
Lot Size 2.767 Acres
Property Description
An incomparable mode of private beach living awaits in this all-encompassing glorious Mediterranean Revival estate by the sea. This expansive property forms one of the largest remaining estates in Delray Beach, now totaling 2.767 acres, with 308 feet of frontage across from the Atlantic Ocean. Courchene Development Corporation, Dailey Janssen Architects and Marc-Michaels Interior Designs collaborated to create the sublime beauty that is this masterful estate. Great care was taken to integrate authentic Old World elements with contemporary luxuries throughout the sophisticated interior. This residence is exquisitely finished with antiqued European oak, mahogany, Pecky cypress, limestone, coral, and Alhambra tile. The main house and guest apartment consist of more than 26,000 total sq ft
Location
State FL
County Palm Beach
Area 4140
Zoning R-1-AA
Rooms
Other Rooms Cabana Bath, Den/Office, Family, Garage Apartment, Great, Laundry-Inside, Laundry-Util/Closet, Pool Bath
Master Bath Bidet, Dual Sinks, Mstr Bdrm - Sitting, Mstr Bdrm - Upstairs, Separate Shower, Separate Tub, Whirlpool Spa
Interior
Interior Features Bar, Built-in Shelves, Ctdrl/Vault Ceilings, Elevator, Entry Lvl Lvng Area, Fireplace(s), Foyer, French Door, Pantry, Roman Tub, Second/Third Floor Concrete, Split Bedroom, Upstairs Living Area, Walk-in Closet, Wet Bar
Heating Central, Electric, Zoned
Cooling Central, Zoned
Flooring Carpet, Marble, Wood Floor
Furnishings Furnished,Partially Furnished
Exterior
Exterior Feature Auto Sprinkler, Built-in Grill, Covered Balcony, Covered Patio, Custom Lighting, Fence, Open Balcony, Outdoor Shower, Summer Kitchen, Zoned Sprinkler
Garage 2+ Spaces, Drive - Circular, Driveway, Garage - Attached, Golf Cart
Garage Spaces 10.0
Pool Auto Chlorinator, Child Gate, Equipment Included, Heated, Inground, Salt Chlorination
Utilities Available Cable, Electric, Gas Natural, Public Sewer
Amenities Available Elevator, Playground, Soccer Field
Waterfront Yes
Waterfront Description Ocean Access,Oceanfront
View Garden, Ocean, Pool
Roof Type Barrel
Parking Type 2+ Spaces, Drive - Circular, Driveway, Garage - Attached, Golf Cart
Exposure East
Private Pool Yes
Building
Lot Description 2 to < 3 Acres, East of US-1
Story 3.00
Foundation Block, CBS, Concrete
Construction Status Resale
Others
Pets Allowed Yes
Senior Community No Hopa
Restrictions None
Security Features Burglar Alarm,Entry Phone,Gate - Unmanned,Motion Detector,Private Guard,Security Light,Security Sys-Owned,TV Camera,Wall
Acceptable Financing Cash, Conventional
Membership Fee Required No
Listing Terms Cash, Conventional
Financing Cash,Conventional
Read Less Info
Want to know what your home might be worth? Contact us for a FREE valuation!

Our team is ready to help you sell your home for the highest possible price ASAP
GET MORE INFORMATION

REALTOR® | Lic# SL3530325
10752 Deerwood Park Suite 100, Jacksonville, FL, 32256, USA

