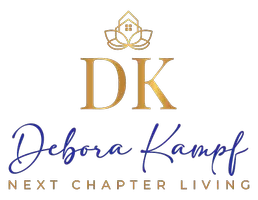Bought with RE/MAX Advisors
$1,500,000
$1,300,000
15.4%For more information regarding the value of a property, please contact us for a free consultation.
3 Beds
2.1 Baths
2,130 SqFt
SOLD DATE : 05/25/2022
Key Details
Sold Price $1,500,000
Property Type Townhouse
Sub Type Townhouse
Listing Status Sold
Purchase Type For Sale
Square Footage 2,130 sqft
Price per Sqft $704
Subdivision Evanton Baye Townhomes Condo
MLS Listing ID RX-10787854
Sold Date 05/25/22
Style < 4 Floors,Contemporary,Townhouse
Bedrooms 3
Full Baths 2
Half Baths 1
Construction Status Resale
HOA Fees $1,298/mo
HOA Y/N Yes
Year Built 1982
Annual Tax Amount $9,079
Tax Year 2021
Property Description
Magnificent waterfront townhouse adorned with 3 bedrooms, 2 and a half baths, with an office and 1 car Garage and dedicated 2nd space! Meticulously renovated by a top interior designer and move In ready! Only 12 exclusive townhomes make up the association of Evanton Baye in Boca Highlands, the epitome of the Florida Lifestyle. Model building with beautiful recent exterior renovations. You will love the gorgeous marina views from your 2 private balconies. Residents enjoy a short walk to Boca Highlands Beach Club, a resort style beach club directly on the sand with your own private beach with beach chairs, heated pool, spa, party room, and outdoor gas grills. Four tennis courts. 24 hour guarded security. Boat and Yacht Dockage available. 1 pet max weight 20lbs. Won't last!
Location
State FL
County Palm Beach
Community Boca Highlands
Area 4150
Zoning RML(ci
Rooms
Other Rooms Great, Laundry-Inside
Master Bath Combo Tub/Shower, Mstr Bdrm - Upstairs
Interior
Interior Features Laundry Tub, Split Bedroom, Walk-in Closet
Heating Central
Cooling Central
Flooring Laminate, Wood Floor
Furnishings Unfurnished
Exterior
Exterior Feature Open Balcony, Open Porch
Garage Deeded, Garage - Detached
Garage Spaces 2.0
Community Features Sold As-Is, Gated Community
Utilities Available Public Sewer, Public Water
Amenities Available Beach Access by Easement, Beach Club Available, Boating, Cabana, Clubhouse, Community Room, Elevator, Pool, Spa-Hot Tub, Tennis
Waterfront Yes
Waterfront Description Interior Canal,Marina
Water Access Desc Marina
View Canal, Marina
Roof Type Slate
Present Use Sold As-Is
Parking Type Deeded, Garage - Detached
Exposure East
Private Pool No
Building
Story 2.00
Unit Features Exterior Catwalk,Multi-Level
Foundation CBS, Concrete
Unit Floor 2
Construction Status Resale
Others
Pets Allowed Yes
HOA Fee Include Cable,Common Areas,Elevator,Insurance-Bldg,Maintenance-Exterior,Pest Control,Recrtnal Facility,Roof Maintenance,Security
Senior Community No Hopa
Restrictions Buyer Approval,Lease OK w/Restrict,No Lease First 2 Years
Security Features Gate - Manned
Acceptable Financing Cash, Conventional
Membership Fee Required No
Listing Terms Cash, Conventional
Financing Cash,Conventional
Read Less Info
Want to know what your home might be worth? Contact us for a FREE valuation!

Our team is ready to help you sell your home for the highest possible price ASAP
GET MORE INFORMATION

REALTOR® | Lic# SL3530325
10752 Deerwood Park Suite 100, Jacksonville, FL, 32256, USA






