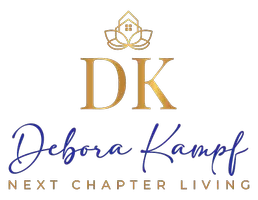Bought with Echo Fine Properties
$685,000
$735,000
6.8%For more information regarding the value of a property, please contact us for a free consultation.
4 Beds
3.1 Baths
2,808 SqFt
SOLD DATE : 04/19/2023
Key Details
Sold Price $685,000
Property Type Single Family Home
Sub Type Single Family Detached
Listing Status Sold
Purchase Type For Sale
Square Footage 2,808 sqft
Price per Sqft $243
Subdivision Wycliffe Tr G
MLS Listing ID RX-10864333
Sold Date 04/19/23
Style Ranch,Traditional
Bedrooms 4
Full Baths 3
Half Baths 1
Construction Status Resale
Membership Fee $95,000
HOA Fees $636/mo
HOA Y/N Yes
Abv Grd Liv Area 18
Year Built 2006
Annual Tax Amount $3,209
Tax Year 2022
Property Description
RAIRLY AVAILABLE SILVER MEMBERSHIP! at this spacious great room 4 bedroom residence in Wycliffe. Enjoy the amenities you would have chosen if you had built the home yourself. Crown moldings, and medallions for custom light fixtures. Tiled on the diagonal in living areas, and wood floors in the bedrooms,. Kitchen features raised ovens, hood over the range, 42 '' wood cabinets, granite counters, plus pull out drawers. Master suite offers raised doorways, 2 walk in fitted closets with dressers, marble raised counters, tiled to the ceiling and frameless shower enclosure. 4th bedroom or office/den has Plantation shutters and all windows include privacy window treatments. Charming fenced back yard, and covered patio area. Perfect for an evening glass of
Location
State FL
County Palm Beach
Community Wycliffe - Greenbriar
Area 5790
Zoning RS
Rooms
Other Rooms Den/Office, Great
Master Bath Dual Sinks, Mstr Bdrm - Sitting, Separate Shower, Separate Tub
Interior
Interior Features Built-in Shelves, Entry Lvl Lvng Area, Foyer, French Door, Laundry Tub, Pantry, Roman Tub, Split Bedroom, Volume Ceiling, Walk-in Closet
Heating Central, Electric, Zoned
Cooling Ceiling Fan, Central, Electric
Flooring Carpet, Ceramic Tile
Furnishings Furniture Negotiable,Unfurnished
Exterior
Exterior Feature Auto Sprinkler, Covered Patio, Fence, Lake/Canal Sprinkler, Open Patio, Zoned Sprinkler
Garage Drive - Decorative, Driveway, Garage - Attached, Golf Cart, Vehicle Restrictions
Garage Spaces 2.5
Utilities Available Cable, Electric, Public Sewer, Public Water, Underground
Amenities Available Basketball, Bocce Ball, Business Center, Cafe/Restaurant, Clubhouse, Community Room, Fitness Center, Game Room, Golf Course, Internet Included, Library, Manager on Site, Pickleball, Putting Green, Sauna, Spa-Hot Tub, Tennis
Waterfront No
Waterfront Description None
View Garden
Roof Type S-Tile
Parking Type Drive - Decorative, Driveway, Garage - Attached, Golf Cart, Vehicle Restrictions
Exposure Northwest
Private Pool No
Building
Lot Description Interior Lot, Paved Road, Private Road, Treed Lot
Story 1.00
Foundation CBS
Construction Status Resale
Schools
Elementary Schools Panther Run Elementary School
Middle Schools Polo Park Middle School
High Schools Palm Beach Central High School
Others
Pets Allowed Yes
HOA Fee Include 636.00
Senior Community No Hopa
Restrictions No RV,Other
Security Features Burglar Alarm,Gate - Manned,Security Patrol,Security Sys-Owned
Acceptable Financing Cash, Conventional
Membership Fee Required Yes
Listing Terms Cash, Conventional
Financing Cash,Conventional
Pets Description No Aggressive Breeds
Read Less Info
Want to know what your home might be worth? Contact us for a FREE valuation!

Our team is ready to help you sell your home for the highest possible price ASAP
GET MORE INFORMATION

REALTOR® | Lic# SL3530325
10752 Deerwood Park Suite 100, Jacksonville, FL, 32256, USA






