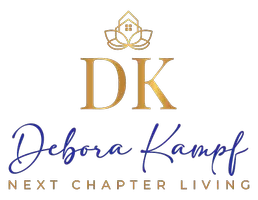$1,015,000
$899,000
12.9%For more information regarding the value of a property, please contact us for a free consultation.
4 Beds
3.5 Baths
3,778 SqFt
SOLD DATE : 04/21/2023
Key Details
Sold Price $1,015,000
Property Type Single Family Home
Sub Type Single
Listing Status Sold
Purchase Type For Sale
Square Footage 3,778 sqft
Price per Sqft $268
Subdivision Stonebridge 02
MLS Listing ID F10370727
Sold Date 04/21/23
Style WF/Pool/No Ocean Access
Bedrooms 4
Full Baths 3
Half Baths 1
Construction Status Resale
Membership Fee $84,500
HOA Fees $340/qua
HOA Y/N Yes
Year Built 1988
Annual Tax Amount $4,823
Tax Year 2022
Lot Size 0.456 Acres
Property Description
Sensational open floor plan with one of the most exquisite lakefront positionings in Stonebridge Country Club. The property impresses with tranquil, stunning, panoramic lake views from your living area, kitchen, pool-jacuzzi deck and primary suite. An inviting outdoor area perfect for entertaining as the outside-inside living areas create a very large, open space with tremendous screened enclosure. Beautiful natural light, high-volume ceilings, hardwood floors in common areas, large chefs kitchen with hooded exhaust, gas island stove, double wall oven, one convection, second island sink with refrigerated doors and icemaker, granite countertops. Formal dining, formal foyer, split floor plan with second primary suite, walk-in closets, circular drive. Mandatory membership community.
Location
State FL
County Palm Beach County
Area Palm Beach 4750; 4760; 4770; 4780; 4860; 4870; 488
Zoning AG
Rooms
Bedroom Description 2 Master Suites,At Least 1 Bedroom Ground Level,Entry Level,Master Bedroom Ground Level
Other Rooms Den/Library/Office, Family Room, Utility Room/Laundry
Dining Room Breakfast Area, Formal Dining, Snack Bar/Counter
Interior
Interior Features Built-Ins, Kitchen Island, Foyer Entry, French Doors, Split Bedroom, Volume Ceilings, Walk-In Closets
Heating Central Heat
Cooling Central Cooling, Paddle Fans, Zoned Cooling
Flooring Carpeted Floors, Laminate, Wood Floors
Equipment Automatic Garage Door Opener, Dishwasher, Disposal, Dryer, Electric Water Heater, Gas Range, Icemaker, Microwave, Refrigerator, Self Cleaning Oven, Wall Oven, Washer
Furnishings Unfurnished
Exterior
Exterior Feature Outdoor Shower, Screened Porch
Garage Attached
Garage Spaces 3.0
Pool Automatic Chlorination, Below Ground Pool, Community Pool, Hot Tub, Private Pool, Screened
Community Features Gated Community
Waterfront Yes
Waterfront Description Lake Front
Water Access Y
Water Access Desc None
View Golf View, Lake
Roof Type Curved/S-Tile Roof
Private Pool No
Building
Lot Description 1/4 To Less Than 1/2 Acre Lot
Foundation Cbs Construction
Sewer Municipal Sewer
Water Municipal Water
Construction Status Resale
Others
Pets Allowed Yes
HOA Fee Include 1020
Senior Community No HOPA
Restrictions Assoc Approval Required,No Lease First 2 Years,Ok To Lease With Res
Acceptable Financing Cash, Conventional
Membership Fee Required Yes
Listing Terms Cash, Conventional
Special Listing Condition As Is
Pets Description No Aggressive Breeds
Read Less Info
Want to know what your home might be worth? Contact us for a FREE valuation!

Our team is ready to help you sell your home for the highest possible price ASAP

Bought with RE/MAX Select Group
GET MORE INFORMATION

REALTOR® | Lic# SL3530325
10752 Deerwood Park Suite 100, Jacksonville, FL, 32256, USA






