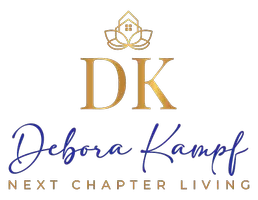Bought with Selected Homes Realty LLC
$539,000
$579,000
6.9%For more information regarding the value of a property, please contact us for a free consultation.
4 Beds
3 Baths
2,667 SqFt
SOLD DATE : 04/25/2023
Key Details
Sold Price $539,000
Property Type Single Family Home
Sub Type Single Family Detached
Listing Status Sold
Purchase Type For Sale
Square Footage 2,667 sqft
Price per Sqft $202
Subdivision Winston Trails Par 20
MLS Listing ID RX-10826871
Sold Date 04/25/23
Bedrooms 4
Full Baths 3
Construction Status Resale
HOA Fees $204/mo
HOA Y/N Yes
Abv Grd Liv Area 18
Year Built 2001
Annual Tax Amount $4,928
Tax Year 2021
Lot Size 7,958 Sqft
Property Description
Desirable 2 Story floor plan in the highly sought-after community of Winston Trails. Grand Double Door Entrance to this ''Paris Model'' vaulted ceiling. Separate Living & Dining area, with an Open Concept kitchen. Bonus Full Bath & Bedroom Downstairs, which is perfect for a Guests/Parent. Total Four bedrooms with a loft upstairs that can be converted to a 5th Room, Office/sitting area. Original 1st Owner home, thats awaiting your personal touches and updates. Master Suite is spacious, walk-in closet, private Bathroom, Roman Tub, & shower. Double Sliding Doors that lead out to a LARGE, beautiful Backyard for entertaining. Winston Trails is a Premier Community with a Restaurant, Golf Courses, Tennis, Pools, Walk Path and Close to ''A'' Rated Schools.
Location
State FL
County Palm Beach
Area 5740
Zoning RS
Rooms
Other Rooms Family, Laundry-Inside, Laundry-Util/Closet, Loft
Master Bath Mstr Bdrm - Sitting, Mstr Bdrm - Upstairs, Separate Shower, Separate Tub
Interior
Interior Features Roman Tub, Upstairs Living Area, Volume Ceiling
Heating Central
Cooling Central
Flooring Carpet, Tile
Furnishings Unfurnished
Exterior
Exterior Feature Auto Sprinkler, Fruit Tree(s), Open Patio, Room for Pool, Shutters
Garage 2+ Spaces, Driveway, Garage - Attached
Garage Spaces 2.0
Community Features Sold As-Is
Utilities Available Cable, Electric, Public Sewer, Public Water
Amenities Available Bike - Jog, Clubhouse, Fitness Center, Fitness Trail, Playground, Pool, Putting Green, Tennis
Waterfront No
Waterfront Description None
Roof Type Concrete Tile
Present Use Sold As-Is
Parking Type 2+ Spaces, Driveway, Garage - Attached
Exposure West
Private Pool No
Building
Lot Description < 1/4 Acre, West of US-1
Story 2.00
Foundation Block, CBS, Stucco
Construction Status Resale
Schools
Elementary Schools Manatee Elementary School
Middle Schools Christa Mcauliffe Middle School
High Schools Park Vista Community High School
Others
Pets Allowed Yes
HOA Fee Include 204.00
Senior Community No Hopa
Restrictions No RV
Security Features Gate - Manned,Security Patrol
Acceptable Financing Cash, Conventional, VA
Membership Fee Required No
Listing Terms Cash, Conventional, VA
Financing Cash,Conventional,VA
Read Less Info
Want to know what your home might be worth? Contact us for a FREE valuation!

Our team is ready to help you sell your home for the highest possible price ASAP
GET MORE INFORMATION

REALTOR® | Lic# SL3530325
10752 Deerwood Park Suite 100, Jacksonville, FL, 32256, USA






