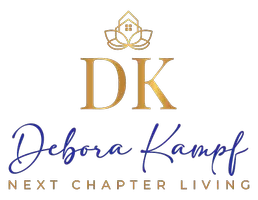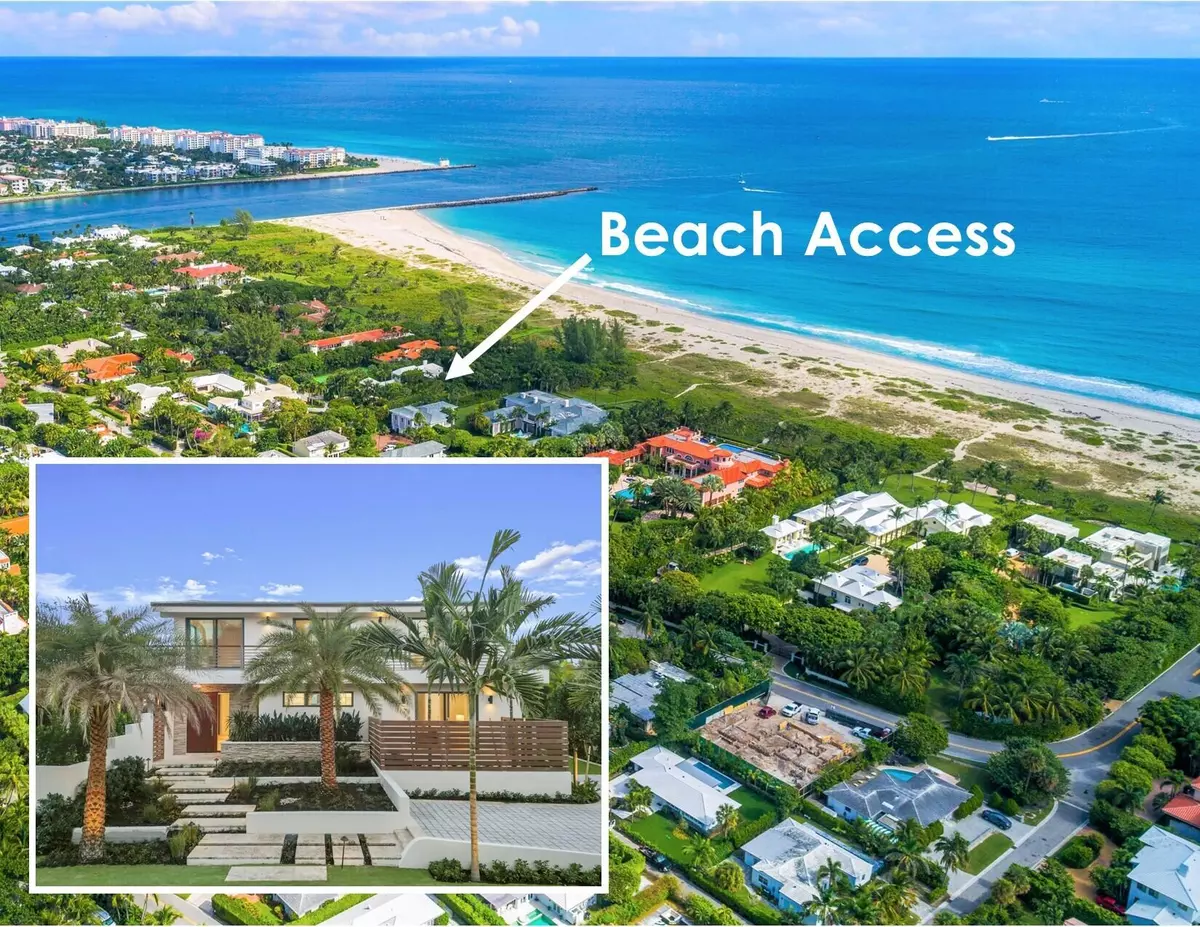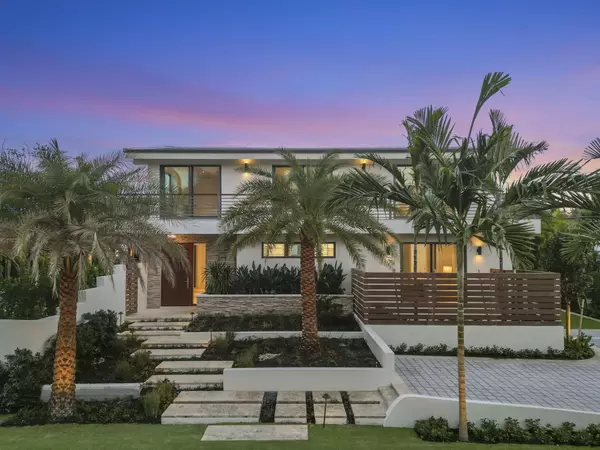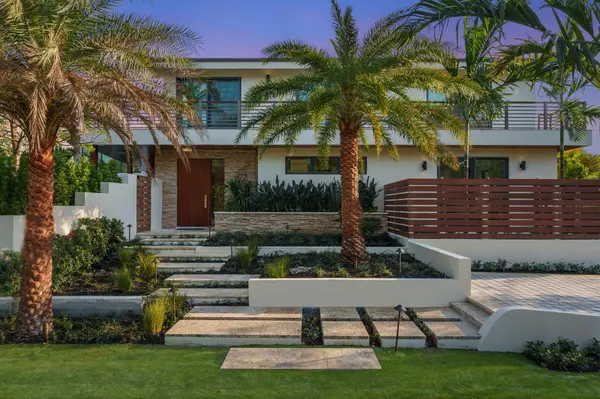Bought with Preferred Properties Intl.,Inc
$10,500,000
$11,500,000
8.7%For more information regarding the value of a property, please contact us for a free consultation.
4 Beds
4.1 Baths
3,512 SqFt
SOLD DATE : 05/19/2023
Key Details
Sold Price $10,500,000
Property Type Single Family Home
Sub Type Single Family Detached
Listing Status Sold
Purchase Type For Sale
Square Footage 3,512 sqft
Price per Sqft $2,989
Subdivision Manana Estates
MLS Listing ID RX-10857545
Sold Date 05/19/23
Style Contemporary,Mid Century
Bedrooms 4
Full Baths 4
Half Baths 1
Construction Status New Construction
HOA Y/N No
Abv Grd Liv Area 30
Year Built 2023
Annual Tax Amount $28,106
Tax Year 2022
Lot Size 10,395 Sqft
Property Description
Brand New Construction on Palm Beach on the desirable North end and situated on a large corner lot, just one block from the beach and Lake Trail as well as very close proximity to the Beach Club. Designed with style, innovation, and functionality, this 3512 AC sf & 4934 TOTAL sf, 4 bedrooms & office, 4.1 baths, 2 car garage midcentury modern residence was designed by renowned Palm Beach architect, LaBerge & Menard, & was constructed by the exclusive Palm Beach Builder, Sciame. The gourmet island kitchen with Downsview custom cabinets, designer 2.5'' calcite counters, Viking gas range, professional series Thermador appliances, white oak wood flooring throughout, and custom oak wood stairway. High elevation, 7 ft above sea level. Great open floor plan, designed with lots of natural light.
Location
State FL
County Palm Beach
Area 5001
Zoning R-B(ci
Rooms
Other Rooms Den/Office, Family
Master Bath 2 Master Baths, Combo Tub/Shower, Dual Sinks, Mstr Bdrm - Ground, Mstr Bdrm - Upstairs, Spa Tub & Shower
Interior
Interior Features Built-in Shelves, Ctdrl/Vault Ceilings, Decorative Fireplace, Elevator, Fireplace(s), Foyer, French Door, Kitchen Island, Pantry, Roman Tub, Split Bedroom, Volume Ceiling, Walk-in Closet
Heating Central
Cooling Central
Flooring Ceramic Tile, Concrete, Wood Floor
Furnishings Unfurnished
Exterior
Exterior Feature Auto Sprinkler, Built-in Grill, Covered Patio, Custom Lighting, Fence, Open Balcony, Open Patio, Open Porch, Wrap-Around Balcony
Garage Garage - Attached
Garage Spaces 2.0
Pool Salt Chlorination
Community Features Home Warranty, Survey
Utilities Available Cable, Electric, Gas Natural, Public Sewer, Public Water
Amenities Available None
Waterfront No
Waterfront Description None
View Garden, Pool
Roof Type Concrete Tile
Present Use Home Warranty,Survey
Parking Type Garage - Attached
Exposure East
Private Pool Yes
Building
Lot Description < 1/4 Acre, Private Road, Sidewalks
Story 2.00
Unit Features Corner
Foundation CBS, Concrete
Construction Status New Construction
Others
Pets Allowed Yes
Senior Community No Hopa
Restrictions None
Acceptable Financing Cash
Membership Fee Required No
Listing Terms Cash
Financing Cash
Read Less Info
Want to know what your home might be worth? Contact us for a FREE valuation!

Our team is ready to help you sell your home for the highest possible price ASAP
GET MORE INFORMATION

REALTOR® | Lic# SL3530325
10752 Deerwood Park Suite 100, Jacksonville, FL, 32256, USA






