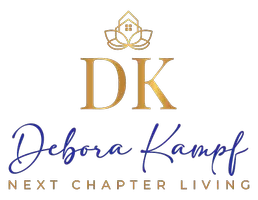Bought with PPI Realty Inc.
$850,000
$925,000
8.1%For more information regarding the value of a property, please contact us for a free consultation.
2 Beds
2 Baths
1,600 SqFt
SOLD DATE : 05/30/2023
Key Details
Sold Price $850,000
Property Type Condo
Sub Type Condo/Coop
Listing Status Sold
Purchase Type For Sale
Square Footage 1,600 sqft
Price per Sqft $531
Subdivision Tiara Condo
MLS Listing ID RX-10885220
Sold Date 05/30/23
Style Contemporary
Bedrooms 2
Full Baths 2
Construction Status Resale
HOA Fees $1,557/mo
HOA Y/N Yes
Min Days of Lease 90
Year Built 1977
Annual Tax Amount $6,861
Tax Year 2022
Property Description
Resort lifestyle on 400' of beachfront in luxury building can be yours. Ocean views and balcony access from all living areas in this premium Tiara floor plan. Custom cabinetry, decorative tile and flooring throughout. Built-in office space in Guest Bedroom. Interior laundry. Tiara is a gated, high amenity building offering valet, 24 hr concierge/security and a Guest Suite available for resident use. Other amenities include heated pool, jacuzzi, tennis and pickle ball courts, men's & women's fitness centers and an outdoor grilling and dining area. Beachside restaurant for eat-in or delivery. The Marquis Lounge offers a spectacular 360-degree view from the 43rd floor! Great social events and daily dinner and drink specials. 15 mins to world class dining & shopping. Only 20 minutes to PBIA.
Location
State FL
County Palm Beach
Area 5240
Zoning RMH-20
Rooms
Other Rooms Convertible Bedroom, Laundry-Inside, Laundry-Util/Closet
Master Bath Separate Shower
Interior
Interior Features Elevator, Entry Lvl Lvng Area, Pantry, Split Bedroom, Walk-in Closet
Heating Central Individual, Electric
Cooling Central Individual, Electric
Flooring Tile
Furnishings Unfurnished
Exterior
Exterior Feature Built-in Grill, Covered Balcony, Open Balcony, Open Patio, Outdoor Shower, Tennis Court
Garage 2+ Spaces, Assigned, Garage - Building, Garage - Detached, Guest, Vehicle Restrictions
Garage Spaces 209.0
Community Features Deed Restrictions, Sold As-Is, Gated Community
Utilities Available Cable, Electric, Public Sewer, Public Water
Amenities Available Bike Storage, Billiards, Cafe/Restaurant, Elevator, Extra Storage, Fitness Center, Game Room, Library, Lobby, Manager on Site, Pickleball, Pool, Sauna, Shuffleboard, Spa-Hot Tub, Tennis
Waterfront Yes
Waterfront Description Directly on Sand,Intracoastal,Oceanfront
View Intracoastal, Ocean, Pool
Roof Type Built-Up
Present Use Deed Restrictions,Sold As-Is
Parking Type 2+ Spaces, Assigned, Garage - Building, Garage - Detached, Guest, Vehicle Restrictions
Exposure Southeast
Private Pool No
Building
Lot Description East of US-1, Paved Road, Private Road
Story 43.00
Unit Features Corner,Interior Hallway
Foundation CBS
Unit Floor 9
Construction Status Resale
Schools
Elementary Schools Lincoln Elementary School
Middle Schools John F. Kennedy Middle School
High Schools William T. Dwyer High School
Others
Pets Allowed No
HOA Fee Include Cable,Common Areas,Common R.E. Tax,Elevator,Insurance-Bldg,Lawn Care,Maintenance-Exterior,Management Fees,Manager,Parking,Pest Control,Pool Service,Reserve Funds,Roof Maintenance,Security,Trash Removal
Senior Community No Hopa
Restrictions Buyer Approval,Commercial Vehicles Prohibited,Interview Required,Lease OK w/Restrict
Security Features Gate - Manned,Lobby,TV Camera
Acceptable Financing Cash, Conventional
Membership Fee Required No
Listing Terms Cash, Conventional
Financing Cash,Conventional
Read Less Info
Want to know what your home might be worth? Contact us for a FREE valuation!

Our team is ready to help you sell your home for the highest possible price ASAP
GET MORE INFORMATION

REALTOR® | Lic# SL3530325
10752 Deerwood Park Suite 100, Jacksonville, FL, 32256, USA






