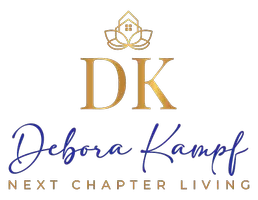Bought with Robert Slack LLC
$385,000
$435,000
11.5%For more information regarding the value of a property, please contact us for a free consultation.
3 Beds
2 Baths
2,009 SqFt
SOLD DATE : 07/25/2023
Key Details
Sold Price $385,000
Property Type Single Family Home
Sub Type Single Family Detached
Listing Status Sold
Purchase Type For Sale
Square Footage 2,009 sqft
Price per Sqft $191
Subdivision Aberdeen/Bermuda Isle
MLS Listing ID RX-10854507
Sold Date 07/25/23
Style Contemporary
Bedrooms 3
Full Baths 2
Construction Status Resale
Membership Fee $55,000
HOA Fees $545/mo
HOA Y/N Yes
Year Built 1990
Annual Tax Amount $2,894
Tax Year 2022
Lot Size 6,500 Sqft
Property Description
One of the best lake lots in Aberdeen. Contemporary style residence and its surround could be the subject of a lovely watercolor painting. The living sqft is 280 more than tax roll indicate as there is a A/C Lanai. Bermuda Isle is a small enclave of homes in Aberdeen. All ages welcome. This lovely home has lake views and swimming pool. The large A/C Florida room overlooks lake, golf and pool perfect for entertaining or just relaxing. Kitchen has been updated with marble counters and tile backsplash. White tile floors thru-out w/carpet master BR. Large master BR has 2 walk-in closets. Den and MBR have built-in furniture. A/C and hot water heater were replaced in 2020. Mandatory Membership. Original roof-no visible leaks. SELLER WILL GIVE $35K ROOF CREDIT AT CLOSING. BRING ALL OFFERS
Location
State FL
County Palm Beach
Community Aberdeen/Bermuda Isle
Area 4590
Zoning RS
Rooms
Other Rooms Family, Florida, Laundry-Inside
Master Bath Separate Shower, Separate Tub
Interior
Interior Features Built-in Shelves, Closet Cabinets, Entry Lvl Lvng Area, Pantry, Split Bedroom, Volume Ceiling, Walk-in Closet
Heating Central, Electric
Cooling Central, Electric
Flooring Carpet, Ceramic Tile
Furnishings Unfurnished
Exterior
Exterior Feature Auto Sprinkler, Open Patio, Shutters, Zoned Sprinkler
Garage Garage - Attached
Garage Spaces 2.0
Pool Inground
Utilities Available Cable, Electric, Public Sewer
Amenities Available Bocce Ball, Cafe/Restaurant, Clubhouse, Elevator, Fitness Center, Golf Course, Library, Lobby, Manager on Site, Pickleball, Pool, Putting Green, Sidewalks, Spa-Hot Tub, Street Lights, Tennis
Waterfront Yes
Waterfront Description Lake
View Lake
Roof Type Concrete Tile,Wood Truss/Raft
Parking Type Garage - Attached
Exposure South
Private Pool Yes
Building
Lot Description Sidewalks
Story 1.00
Foundation CBS
Construction Status Resale
Schools
Elementary Schools Crystal Lakes Elementary School
Middle Schools Christa Mcauliffe Middle School
High Schools Park Vista Community High School
Others
Pets Allowed Yes
HOA Fee Include Cable,Common Areas,Lawn Care,Maintenance-Exterior,Management Fees,Security,Sewer,Trash Removal
Senior Community No Hopa
Restrictions Buyer Approval
Ownership Yes
Security Features Burglar Alarm,Entry Card,Gate - Unmanned,Security Patrol
Acceptable Financing Cash, Conventional
Membership Fee Required Yes
Listing Terms Cash, Conventional
Financing Cash,Conventional
Pets Description Number Limit
Read Less Info
Want to know what your home might be worth? Contact us for a FREE valuation!

Our team is ready to help you sell your home for the highest possible price ASAP
GET MORE INFORMATION

REALTOR® | Lic# SL3530325
10752 Deerwood Park Suite 100, Jacksonville, FL, 32256, USA






