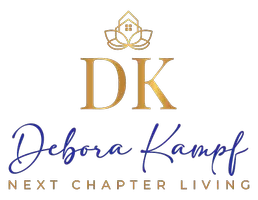Bought with Realty Investments Group LLC
$900,000
$929,000
3.1%For more information regarding the value of a property, please contact us for a free consultation.
5 Beds
4 Baths
3,012 SqFt
SOLD DATE : 10/02/2023
Key Details
Sold Price $900,000
Property Type Single Family Home
Sub Type Single Family Detached
Listing Status Sold
Purchase Type For Sale
Square Footage 3,012 sqft
Price per Sqft $298
Subdivision Ladera Pud
MLS Listing ID RX-10904175
Sold Date 10/02/23
Style < 4 Floors
Bedrooms 5
Full Baths 4
Construction Status Resale
HOA Fees $265/mo
HOA Y/N Yes
Year Built 2013
Annual Tax Amount $7,178
Tax Year 2022
Lot Size 10,280 Sqft
Property Description
STUNNING! This LAKEFRONT, 5 bed 4 bath, POOL home is located in an A-RATED SCHOOL DISTRICT w/ LOWER HOA in highly desirable Oak Haven. The spacious floor plan downstairs boasts a sitting room, formal dining & large family room w/ patio sliders all surrounding a CHEF'S DREAM KITCHEN w/ granite counters, soft-close cabinetry, extended cooktop, large island, pantry w/ under-stair storage & breakfast area. A downstairs bedroom & REMODELED bath w/ MARBLE FLOOR, QUARTZ vanity & floor-to-ceiling designer tiled shower is perfect for guests. Upstairs, the luxurious master suite boasts an oversized walk-in & expansive en-suite bath w/ dual-sink extended vanity, walk-in shower & soaking tub. A 3rd bedroom enjoys its own en-suite bath w/ shower/tub combo & the 4th & 5th bedrooms share a Jack-n-Jill
Location
State FL
County Palm Beach
Community Oak Haven
Area 5720
Zoning PUD
Rooms
Other Rooms Attic, Family, Laundry-Inside
Master Bath Dual Sinks, Mstr Bdrm - Upstairs, Separate Shower, Separate Tub
Interior
Interior Features Entry Lvl Lvng Area, Kitchen Island, Pantry, Upstairs Living Area, Volume Ceiling, Walk-in Closet
Heating Central, Electric
Cooling Ceiling Fan, Central, Electric
Flooring Ceramic Tile, Other
Furnishings Unfurnished
Exterior
Exterior Feature Auto Sprinkler, Covered Patio, Fence, Lake/Canal Sprinkler, Open Patio, Screened Patio, Shutters, Zoned Sprinkler
Garage 2+ Spaces, Driveway, Garage - Attached
Garage Spaces 3.0
Pool Inground
Community Features Gated Community
Utilities Available Cable, Electric, Public Sewer, Public Water
Amenities Available Fitness Trail, Playground, Sidewalks
Waterfront Yes
Waterfront Description Lake
View Lake, Pool
Parking Type 2+ Spaces, Driveway, Garage - Attached
Exposure North
Private Pool Yes
Building
Lot Description < 1/4 Acre, Paved Road, Sidewalks
Story 2.00
Foundation CBS
Construction Status Resale
Schools
Elementary Schools Coral Reef Elementary School
Middle Schools Woodlands Middle School
High Schools Park Vista Community High School
Others
Pets Allowed Yes
HOA Fee Include Common Areas,Manager,Security
Senior Community No Hopa
Restrictions Buyer Approval,Commercial Vehicles Prohibited,Lease OK w/Restrict,Tenant Approval
Security Features Gate - Unmanned
Acceptable Financing Cash, Conventional, VA
Membership Fee Required No
Listing Terms Cash, Conventional, VA
Financing Cash,Conventional,VA
Pets Description No Aggressive Breeds
Read Less Info
Want to know what your home might be worth? Contact us for a FREE valuation!

Our team is ready to help you sell your home for the highest possible price ASAP
GET MORE INFORMATION

REALTOR® | Lic# SL3530325
10752 Deerwood Park Suite 100, Jacksonville, FL, 32256, USA






