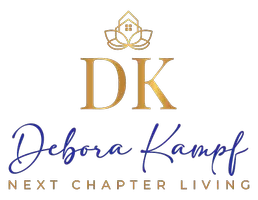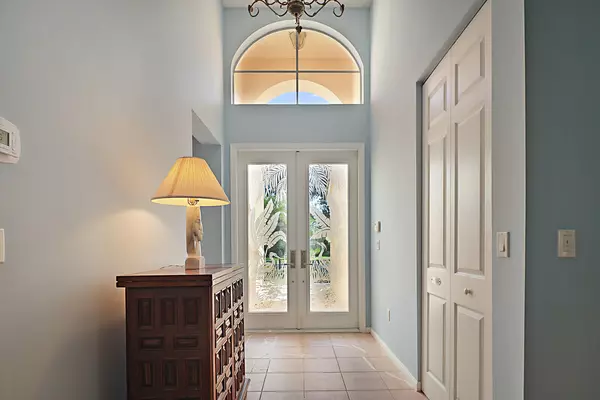Bought with LoKation
$625,000
$625,000
For more information regarding the value of a property, please contact us for a free consultation.
4 Beds
3 Baths
2,407 SqFt
SOLD DATE : 11/29/2023
Key Details
Sold Price $625,000
Property Type Single Family Home
Sub Type Single Family Detached
Listing Status Sold
Purchase Type For Sale
Square Footage 2,407 sqft
Price per Sqft $259
Subdivision Smith Farm/Legacy Estates
MLS Listing ID RX-10929062
Sold Date 11/29/23
Style Ranch
Bedrooms 4
Full Baths 3
Construction Status Resale
HOA Fees $278/mo
HOA Y/N Yes
Year Built 1999
Annual Tax Amount $5,054
Tax Year 2022
Property Description
Beautiful etched glass double doors open into this light & open 4BR.3Bath pool home w/a 3 way split plan. Volume ceilings w/knockdown finish, french doors, expanded covered porch & pavered pool deck. Master suite w/view of pool has laminate floors, TREMENDOUS walk-in closet, spacious bathroom w/soaking tub, two vanities, a large picture window + a separate room for shower & commode. Interior laundry room w/cabinets & utility sink. BR #2 and #3 w/laminate floors, adjoining full bath w/double sinks + tub/shower. Large kitchen w/island & plentiful counterspace overlooks breakfast area & family room. Exterior painted 2023. New AC in 2018. Fabulous community amenities. Price takes into account the age of roof (original but leak-free), damaged floor tiles & need for updating. See supplement.
Location
State FL
County Palm Beach
Community Smith Farm
Area 5770
Zoning PUD
Rooms
Other Rooms Family, Laundry-Inside
Master Bath Dual Sinks, Separate Shower, Separate Tub
Interior
Interior Features Foyer, French Door, Kitchen Island, Laundry Tub, Pantry, Roman Tub, Split Bedroom, Volume Ceiling, Walk-in Closet
Heating Central, Electric
Cooling Ceiling Fan, Central, Electric
Flooring Ceramic Tile, Laminate
Furnishings Unfurnished
Exterior
Exterior Feature Auto Sprinkler, Covered Patio, Screen Porch, Screened Patio, Shutters
Garage Drive - Decorative, Driveway, Garage - Attached
Garage Spaces 2.0
Pool Freeform, Inground, Screened
Community Features Sold As-Is, Gated Community
Utilities Available Cable, Electric, Public Sewer, Public Water
Amenities Available Ball Field, Basketball, Community Room, Fitness Center, Park, Playground, Pool, Sidewalks, Spa-Hot Tub, Tennis
Waterfront No
Waterfront Description None
View Garden, Pool
Roof Type S-Tile
Present Use Sold As-Is
Parking Type Drive - Decorative, Driveway, Garage - Attached
Exposure East
Private Pool Yes
Building
Lot Description Sidewalks, West of US-1
Story 1.00
Foundation CBS
Construction Status Resale
Schools
Elementary Schools Coral Reef Elementary School
Middle Schools Woodlands Middle School
High Schools Park Vista Community High School
Others
Pets Allowed Yes
HOA Fee Include Cable,Common Areas,Recrtnal Facility,Security
Senior Community No Hopa
Restrictions Buyer Approval,No Lease 1st Year
Security Features Gate - Manned
Acceptable Financing Cash, Conventional
Membership Fee Required No
Listing Terms Cash, Conventional
Financing Cash,Conventional
Pets Description No Aggressive Breeds
Read Less Info
Want to know what your home might be worth? Contact us for a FREE valuation!

Our team is ready to help you sell your home for the highest possible price ASAP
GET MORE INFORMATION

REALTOR® | Lic# SL3530325
10752 Deerwood Park Suite 100, Jacksonville, FL, 32256, USA






