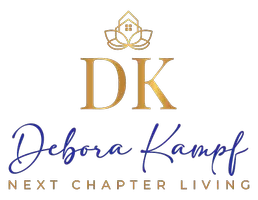Bought with William Raveis Real Estate
$4,490,000
$4,490,000
For more information regarding the value of a property, please contact us for a free consultation.
4 Beds
5.1 Baths
4,690 SqFt
SOLD DATE : 01/12/2024
Key Details
Sold Price $4,490,000
Property Type Single Family Home
Sub Type Single Family Detached
Listing Status Sold
Purchase Type For Sale
Square Footage 4,690 sqft
Price per Sqft $957
Subdivision Medalist Village & Replat No 1 A Plat Of
MLS Listing ID RX-10926652
Sold Date 01/12/24
Style Contemporary
Bedrooms 4
Full Baths 5
Half Baths 1
Construction Status Resale
Membership Fee $35,000
HOA Fees $550/mo
HOA Y/N Yes
Year Built 2022
Annual Tax Amount $5,142
Tax Year 2022
Lot Size 0.516 Acres
Property Description
Introducing the epitome of luxury living inside The Medalist Village! This custom built *FURNISHED home is nestled amidst stunning views of the golf course and preserve, this beautiful abode offers an unparalleled living experience. Boasting 4 spacious bedrooms and 6 exquisite bathrooms, this home is the embodiment of comfort and style. Every room has been meticulously crafted and furnished to create a haven of tranquility, providing ample space for you and your loved ones to relax and unwind. Prepare to be amazed by the state-of-the-art features this technologically advanced home has to offer including a programmable Lutron lighting and electrical system State of the art alarm system and sound system.
Location
State FL
County Martin
Community Medalist Village
Area 14 - Hobe Sound/Stuart - South Of Cove Rd
Zoning Res
Rooms
Other Rooms Cabana Bath, Den/Office, Family, Laundry-Inside, Pool Bath
Master Bath Dual Sinks, Mstr Bdrm - Ground, Mstr Bdrm - Sitting, Separate Shower
Interior
Interior Features Bar, Built-in Shelves, Closet Cabinets, Custom Mirror, Decorative Fireplace, Entry Lvl Lvng Area, Fireplace(s), Foyer, Kitchen Island, Laundry Tub, Pantry, Split Bedroom, Volume Ceiling, Walk-in Closet, Wet Bar
Heating Central, Electric
Cooling Central, Electric
Flooring Marble, Wood Floor
Furnishings Furnished
Exterior
Exterior Feature Auto Sprinkler, Built-in Grill, Custom Lighting, Fence, Screened Patio, Summer Kitchen, Zoned Sprinkler
Garage 2+ Spaces, Drive - Circular, Driveway, Garage - Attached, Garage - Detached
Garage Spaces 4.0
Pool Heated, Inground, Salt Chlorination, Screened, Spa
Community Features Gated Community
Utilities Available Cable, Electric, Public Sewer, Public Water
Amenities Available Cafe/Restaurant, Fitness Center, Golf Course, Manager on Site, Putting Green, Sidewalks, Street Lights, Tennis
Waterfront No
Waterfront Description None
View Garden, Golf, Pool, Preserve
Roof Type Concrete Tile
Parking Type 2+ Spaces, Drive - Circular, Driveway, Garage - Attached, Garage - Detached
Exposure North
Private Pool Yes
Building
Lot Description 1/2 to < 1 Acre
Story 1.00
Unit Features On Golf Course
Foundation CBS
Construction Status Resale
Others
Pets Allowed Restricted
HOA Fee Include Common Areas,Manager,Recrtnal Facility,Security
Senior Community No Hopa
Restrictions Buyer Approval,Commercial Vehicles Prohibited,Lease OK w/Restrict,No RV
Security Features Gate - Manned,Security Light,Security Sys-Owned
Acceptable Financing Cash, Conventional
Membership Fee Required Yes
Listing Terms Cash, Conventional
Financing Cash,Conventional
Pets Description No Aggressive Breeds, Number Limit
Read Less Info
Want to know what your home might be worth? Contact us for a FREE valuation!

Our team is ready to help you sell your home for the highest possible price ASAP
GET MORE INFORMATION

REALTOR® | Lic# SL3530325
10752 Deerwood Park Suite 100, Jacksonville, FL, 32256, USA






