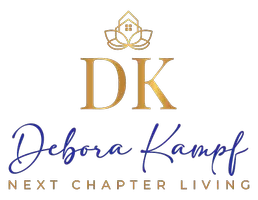Bought with Vybe Realty, LLC
$638,500
$638,500
For more information regarding the value of a property, please contact us for a free consultation.
3 Beds
3 Baths
2,352 SqFt
SOLD DATE : 01/23/2024
Key Details
Sold Price $638,500
Property Type Single Family Home
Sub Type Single Family Detached
Listing Status Sold
Purchase Type For Sale
Square Footage 2,352 sqft
Price per Sqft $271
Subdivision Riverland Parcel B - Plat Two
MLS Listing ID RX-10922412
Sold Date 01/23/24
Style < 4 Floors,Contemporary,Ranch
Bedrooms 3
Full Baths 3
Construction Status Resale
HOA Fees $467/mo
HOA Y/N Yes
Year Built 2023
Annual Tax Amount $618
Tax Year 2022
Lot Size 6,621 Sqft
Property Description
Brand NEW ''Bimini'' home in Riverland's VALENCIA WALK, never lived in! Enjoy the ultimate 55+ lifestyle w/ resort-style amenities in a golf cart friendly community. This a 3 bed, 3 bath home w/ den that sits overlooking the lake w/ NO Homes directly across. Interior features include 18'x18' matte tile & plush carpet in all bedrooms. The home offers high end finishes including impact glass windows, gas appliances, concrete tile roof, & recessed LED lighting throughout the home. The gourmet kitchen features stainless steel appliances, white shaker cabinets, white quartz countertops, & designer tiled backsplash. Valencia Walk residents will enjoy resort style living at the 34,000 sqft clubhouse w/ social amenities, ballroom, restaurant, outdoor bar & swimming pool.
Location
State FL
County St. Lucie
Community Valencia Walk
Area 7800
Zoning Res
Rooms
Other Rooms Den/Office, Family, Laundry-Inside, Storage
Master Bath Dual Sinks, Mstr Bdrm - Ground, Separate Shower
Interior
Interior Features Foyer, French Door, Kitchen Island, Pantry, Split Bedroom, Volume Ceiling, Walk-in Closet
Heating Central, Electric
Cooling Central, Electric
Flooring Carpet, Tile
Furnishings Unfurnished
Exterior
Exterior Feature Auto Sprinkler, Covered Patio, Screen Porch, Zoned Sprinkler
Garage 2+ Spaces, Driveway, Garage - Attached
Garage Spaces 2.0
Community Features Home Warranty, Sold As-Is, Gated Community
Utilities Available Cable, Electric, Gas Natural, Public Sewer, Public Water
Amenities Available Bike - Jog, Billiards, Bocce Ball, Cafe/Restaurant, Clubhouse, Community Room, Fitness Center, Fitness Trail, Game Room, Indoor Pool, Manager on Site, Pickleball, Pool, Sidewalks, Spa-Hot Tub, Tennis
Waterfront Yes
Waterfront Description Lake
View Lake
Roof Type Concrete Tile
Present Use Home Warranty,Sold As-Is
Parking Type 2+ Spaces, Driveway, Garage - Attached
Exposure West
Private Pool No
Building
Lot Description < 1/4 Acre
Story 1.00
Foundation Block, CBS, Stucco
Construction Status Resale
Others
Pets Allowed Restricted
HOA Fee Include Common Areas,Common R.E. Tax,Lawn Care,Management Fees,Manager,Security
Senior Community Verified
Restrictions Buyer Approval,Commercial Vehicles Prohibited,Lease OK w/Restrict,No Boat,No RV,Tenant Approval
Security Features Gate - Manned
Acceptable Financing Cash, Conventional, VA
Membership Fee Required No
Listing Terms Cash, Conventional, VA
Financing Cash,Conventional,VA
Pets Description Number Limit
Read Less Info
Want to know what your home might be worth? Contact us for a FREE valuation!

Our team is ready to help you sell your home for the highest possible price ASAP
GET MORE INFORMATION

REALTOR® | Lic# SL3530325
10752 Deerwood Park Suite 100, Jacksonville, FL, 32256, USA






