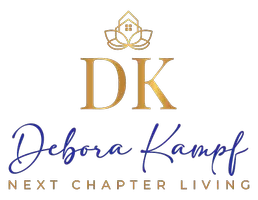$4,200,000
$4,495,000
6.6%For more information regarding the value of a property, please contact us for a free consultation.
4 Beds
5.5 Baths
4,689 SqFt
SOLD DATE : 03/08/2024
Key Details
Sold Price $4,200,000
Property Type Single Family Home
Sub Type Single
Listing Status Sold
Purchase Type For Sale
Square Footage 4,689 sqft
Price per Sqft $895
Subdivision Gould Island 15-62 B
MLS Listing ID F10411744
Sold Date 03/08/24
Style WF/Pool/Ocean Access
Bedrooms 4
Full Baths 5
Half Baths 1
Construction Status Resale
HOA Y/N No
Total Fin. Sqft 9000
Year Built 1975
Annual Tax Amount $62,467
Tax Year 2023
Lot Size 9,000 Sqft
Property Description
Surrounded by lush landscaping, this reimagined private gated residence, with a Chicago-brick motor-court entry, offers a majestic sense of arrival. The loggia & second-floor balcony overlook 75' of water-frontage, heated pool, and new summer kitchen with a retractable awning. Inside, this 4 bedroom plus den/office European-inspired gem, with 4,689 sq ft, features rich maple and granite-slab flooring, custom molding, architectural columns & archways, hurricane-rated windows/doors, and a newer roof. Formal rooms downstairs include a dining room, breakfast room, wine cellar, office, game room, guest-bedroom, powder room, extra laundry room, and a cabana bath with storage. The master suite offers water views, a huge walk-in wardrobe, & a double vanity bath with soaking tub & walk-in shower.
Location
State FL
County Broward County
Community Seven Isles
Area Ft Ldale Se (3280;3600;3800)
Zoning RS-4.4
Rooms
Bedroom Description At Least 1 Bedroom Ground Level,Master Bedroom Upstairs,Sitting Area - Master Bedroom
Other Rooms Den/Library/Office, Family Room, Florida Room, Separate Guest/In-Law Quarters, Maid/In-Law Quarters, Storage Room, Utility Room/Laundry
Dining Room Eat-In Kitchen, Formal Dining
Interior
Interior Features First Floor Entry, Built-Ins, Closet Cabinetry, Kitchen Island, Volume Ceilings, Walk-In Closets, Wet Bar
Heating Central Heat
Cooling Ceiling Fans, Central Cooling, Zoned Cooling
Flooring Marble Floors, Wood Floors
Equipment Automatic Garage Door Opener, Central Vacuum, Dishwasher, Disposal, Dryer, Electric Range, Fire Alarm, Microwave, Refrigerator, Smoke Detector, Wall Oven, Washer
Furnishings Furnished
Exterior
Exterior Feature Built-In Grill, Exterior Lighting, High Impact Doors, Wrap-Around Balcony
Garage Attached
Garage Spaces 2.0
Pool Below Ground Pool, Concrete, Heated, Private Pool
Community Features Gated Community
Waterfront Yes
Waterfront Description No Fixed Bridges,Ocean Access
Water Access Y
Water Access Desc Private Dock,Unrestricted Salt Water Access
View Canal, Intracoastal View
Roof Type Barrel Roof
Private Pool No
Building
Lot Description East Of Us 1, Regular Lot
Foundation Cbs Construction
Sewer Municipal Sewer
Water Municipal Water
Construction Status Resale
Others
Pets Allowed No
Senior Community No HOPA
Restrictions No Restrictions
Acceptable Financing Cash, Conventional
Membership Fee Required No
Listing Terms Cash, Conventional
Special Listing Condition As Is, Survey Available
Read Less Info
Want to know what your home might be worth? Contact us for a FREE valuation!

Our team is ready to help you sell your home for the highest possible price ASAP

Bought with Douglas Elliman
GET MORE INFORMATION

REALTOR® | Lic# SL3530325
10752 Deerwood Park Suite 100, Jacksonville, FL, 32256, USA






