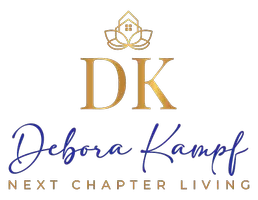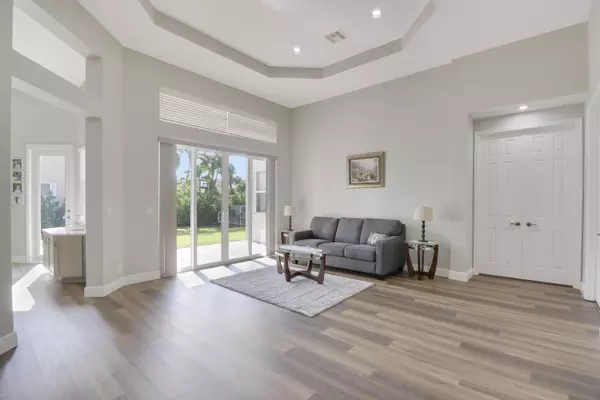Bought with Heyward + Company Real Estate
$810,000
$875,000
7.4%For more information regarding the value of a property, please contact us for a free consultation.
5 Beds
3 Baths
2,929 SqFt
SOLD DATE : 03/14/2024
Key Details
Sold Price $810,000
Property Type Single Family Home
Sub Type Single Family Detached
Listing Status Sold
Purchase Type For Sale
Square Footage 2,929 sqft
Price per Sqft $276
Subdivision Isola Bella Estates - Villages Of Windsor 1
MLS Listing ID RX-10920240
Sold Date 03/14/24
Style Ranch
Bedrooms 5
Full Baths 3
Construction Status Resale
HOA Fees $466/mo
HOA Y/N Yes
Min Days of Lease 365
Year Built 2006
Annual Tax Amount $8,010
Tax Year 2022
Lot Size 10,887 Sqft
Property Description
HUGE PRICE DROP on this beautifully updated & barely lived in home! 5BR+Office/ 3BA/ 3CG. Hurricane windows/doors & whole-house generator. Perfect triple-split floorplan w/ 2929 LivSF, 3873 TotSF, LV flooring throughout, neutral colors & volume ceilings. Stunning Kitchen boasts Quartz counters, double oven, custom cabinets, separate buffet & open to the spacious Family Rm. Owner's suite offers a sitting area, large WIC & luxe en-suite w/ soaking tub, double vanities, private commode. All BRs have blackout blinds & outfitted closets. Dual AC's (2019&2021). Brand new exterior paint; 1/4 acre corner lot w/ room for a pool. Epitome of modern luxury in coveted Isola Bella Estates w/ 24-hr guard gate, Tennis/Pickleball, Basketball, TotLot, Clubhouse, Resort Pool, Gym, Game Rm & more! Top Schools!
Location
State FL
County Palm Beach
Community Isola Bella Estates - Villages Of Windsor 1
Area 4710
Zoning PUD
Rooms
Other Rooms Attic, Cabana Bath, Den/Office, Family, Laundry-Inside
Master Bath Dual Sinks, Mstr Bdrm - Ground, Mstr Bdrm - Sitting, Separate Shower, Separate Tub
Interior
Interior Features Closet Cabinets, Entry Lvl Lvng Area, Foyer, Laundry Tub, Pantry, Pull Down Stairs, Roman Tub, Split Bedroom, Volume Ceiling, Walk-in Closet
Heating Central, Electric
Cooling Ceiling Fan, Central, Electric
Flooring Vinyl Floor
Furnishings Furniture Negotiable,Unfurnished
Exterior
Exterior Feature Auto Sprinkler, Covered Patio, Fence, Open Patio, Room for Pool, Zoned Sprinkler
Garage 2+ Spaces, Drive - Decorative, Driveway, Garage - Attached, Vehicle Restrictions
Garage Spaces 3.0
Community Features Gated Community
Utilities Available Cable, Electric, Public Sewer, Public Water, Underground
Amenities Available Basketball, Billiards, Clubhouse, Community Room, Fitness Center, Game Room, Pickleball, Playground, Pool, Sidewalks, Spa-Hot Tub, Street Lights, Tennis
Waterfront No
Waterfront Description None
View Garden
Roof Type S-Tile
Parking Type 2+ Spaces, Drive - Decorative, Driveway, Garage - Attached, Vehicle Restrictions
Exposure West
Private Pool No
Building
Lot Description Corner Lot, Sidewalks
Story 1.00
Foundation CBS
Construction Status Resale
Schools
Elementary Schools Coral Reef Elementary School
Middle Schools Woodlands Middle School
High Schools Dr. Joaquin Garcia High School
Others
Pets Allowed Restricted
HOA Fee Include Common Areas,Lawn Care,Management Fees,Manager,Other,Recrtnal Facility,Security,Trash Removal
Senior Community No Hopa
Restrictions Commercial Vehicles Prohibited,Lease OK w/Restrict,No Lease 1st Year,Other
Security Features Gate - Manned,Security Sys-Owned
Acceptable Financing Cash, Conventional
Membership Fee Required No
Listing Terms Cash, Conventional
Financing Cash,Conventional
Pets Description No Aggressive Breeds, Number Limit
Read Less Info
Want to know what your home might be worth? Contact us for a FREE valuation!

Our team is ready to help you sell your home for the highest possible price ASAP
GET MORE INFORMATION

REALTOR® | Lic# SL3530325
10752 Deerwood Park Suite 100, Jacksonville, FL, 32256, USA






