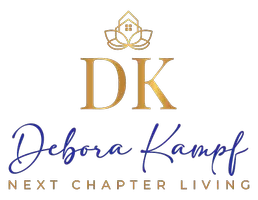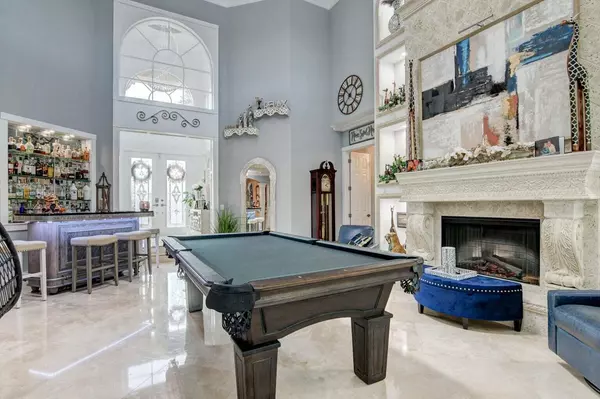Bought with Grandiose Real Estate LLC
$1,362,000
$1,395,000
2.4%For more information regarding the value of a property, please contact us for a free consultation.
5 Beds
4 Baths
3,818 SqFt
SOLD DATE : 04/29/2024
Key Details
Sold Price $1,362,000
Property Type Single Family Home
Sub Type Single Family Detached
Listing Status Sold
Purchase Type For Sale
Square Footage 3,818 sqft
Price per Sqft $356
Subdivision Isola Bella Estates / Villages Of Windsor 2
MLS Listing ID RX-10913060
Sold Date 04/29/24
Style Mediterranean
Bedrooms 5
Full Baths 4
Construction Status Resale
HOA Fees $458/mo
HOA Y/N Yes
Min Days of Lease 365
Year Built 2006
Annual Tax Amount $7,611
Tax Year 2022
Lot Size 8,999 Sqft
Property Description
Former Hamptons Builders Home! Totally renovated with architectural designs that cannot be duplicated. Exquisite lighting throughout. New custom kitchen with high end appliances, quartz countertops with three waterfalls and inside and under cabinet lightning! Master bedroom located on the first floor that features custom 3D ceiling with low voltage illuminated lighting. Master bath features his and hers vanities, large free standing two person jacuzzi, television and fireplace, and large custom shower. Master also features three custom walk in closets each with build outs, One of closets is a Ladies dream! One additional bedroom downstairs as well as 3 bedrooms, 2 baths and a loft upstairs. Second floor also features a spacious balcony with views of the lake! Click for more..
Location
State FL
County Palm Beach
Community Isola Bella Estates / Villages Of Windsor
Area 4710
Zoning PUD
Rooms
Other Rooms Family, Laundry-Inside, Loft
Master Bath Dual Sinks, Mstr Bdrm - Ground, Separate Shower, Separate Tub
Interior
Interior Features Built-in Shelves, Ctdrl/Vault Ceilings, Decorative Fireplace, Entry Lvl Lvng Area, Foyer, French Door, Kitchen Island, Laundry Tub, Pantry, Split Bedroom, Upstairs Living Area, Volume Ceiling, Walk-in Closet
Heating Central, Electric
Cooling Ceiling Fan, Central, Electric
Flooring Laminate, Marble
Furnishings Unfurnished
Exterior
Exterior Feature Auto Sprinkler, Covered Balcony, Custom Lighting, Open Balcony, Open Patio, Open Porch, Room for Pool, Shutters, Summer Kitchen
Garage Driveway, Garage - Attached
Garage Spaces 3.0
Community Features Sold As-Is, Gated Community
Utilities Available Cable, Electric, Public Sewer, Public Water
Amenities Available Basketball, Clubhouse, Fitness Center, Picnic Area, Playground, Pool, Sidewalks, Street Lights, Tennis
Waterfront Yes
Waterfront Description Lake
View Lake
Roof Type S-Tile
Present Use Sold As-Is
Parking Type Driveway, Garage - Attached
Exposure South
Private Pool No
Building
Lot Description < 1/4 Acre, Paved Road, Private Road, Sidewalks, West of US-1
Story 2.00
Foundation Block, CBS, Concrete
Construction Status Resale
Schools
Elementary Schools Coral Reef Elementary School
Middle Schools Woodlands Middle School
High Schools Park Vista Community High School
Others
Pets Allowed Yes
HOA Fee Include Common Areas,Lawn Care,Security,Trash Removal
Senior Community No Hopa
Restrictions Buyer Approval,Commercial Vehicles Prohibited,Lease OK,Lease OK w/Restrict,No Boat,No RV,No Truck,Tenant Approval
Security Features Gate - Manned,Security Sys-Owned
Acceptable Financing Cash, Conventional
Membership Fee Required No
Listing Terms Cash, Conventional
Financing Cash,Conventional
Pets Description No Aggressive Breeds, Number Limit
Read Less Info
Want to know what your home might be worth? Contact us for a FREE valuation!

Our team is ready to help you sell your home for the highest possible price ASAP
GET MORE INFORMATION

REALTOR® | Lic# SL3530325
10752 Deerwood Park Suite 100, Jacksonville, FL, 32256, USA






