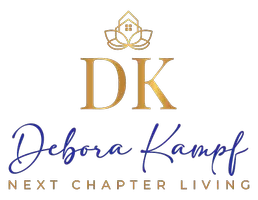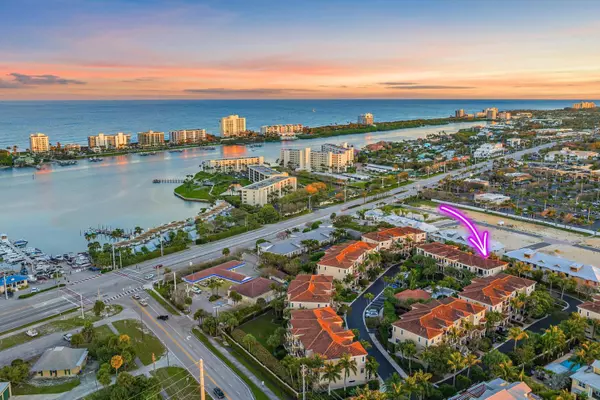Bought with Compass Florida LLC
$850,000
$865,000
1.7%For more information regarding the value of a property, please contact us for a free consultation.
4 Beds
3.1 Baths
2,873 SqFt
SOLD DATE : 05/20/2024
Key Details
Sold Price $850,000
Property Type Townhouse
Sub Type Townhouse
Listing Status Sold
Purchase Type For Sale
Square Footage 2,873 sqft
Price per Sqft $295
Subdivision Casa Del Sol Of Tequesta
MLS Listing ID RX-10957127
Sold Date 05/20/24
Style < 4 Floors,Multi-Level
Bedrooms 4
Full Baths 3
Half Baths 1
Construction Status Resale
HOA Fees $995/mo
HOA Y/N Yes
Min Days of Lease 90
Leases Per Year 1
Year Built 2007
Annual Tax Amount $11,619
Tax Year 2023
Lot Size 1,716 Sqft
Property Description
Searching for the perfect 3-story townhome in paradise? YOU FOUND IT! Welcome to your coastal retreat at 501 Del Sol Circle located in the gated community of Casa Del Sol in Tequesta! This stunning townhome offers 4 bedrooms, 3.5 bathrooms, and almost 2,900 square feet of living space. Boasting CBS construction, hardwood flooring, your own private elevator, 1-car garage and soaring high ceilings! As you step inside, you will be blown away by the spacious foyer and hardwood flooring. Make your way up the staircase to the second story, where you can find the expansive main living areas that are flooded with natural light and adorned with crown molding, plantation shutters, and continued hardwood flooring. Your living room features sliding glass doors that lead out to one of your two
Location
State FL
County Palm Beach
Area 5060
Zoning R-2(ci
Rooms
Other Rooms Family, Laundry-Inside, Storage
Master Bath Dual Sinks, Mstr Bdrm - Upstairs, Separate Shower, Separate Tub
Interior
Interior Features Elevator, Foyer, Upstairs Living Area, Volume Ceiling, Walk-in Closet, Wet Bar
Heating Central, Electric
Cooling Ceiling Fan, Central, Electric
Flooring Carpet, Ceramic Tile, Wood Floor
Furnishings Unfurnished
Exterior
Exterior Feature Covered Balcony, Covered Patio, Open Balcony, Open Patio
Garage Driveway, Garage - Attached, Street
Garage Spaces 1.0
Community Features Sold As-Is, Gated Community
Utilities Available Cable, Electric, Public Sewer, Public Water
Amenities Available Billiards, Clubhouse, Community Room, Pool, Sidewalks, Street Lights
Waterfront No
Waterfront Description None
View Clubhouse, Pool
Roof Type S-Tile
Present Use Sold As-Is
Parking Type Driveway, Garage - Attached, Street
Exposure South
Private Pool No
Building
Lot Description < 1/4 Acre, West of US-1
Story 3.00
Unit Features Corner
Foundation CBS
Construction Status Resale
Schools
Elementary Schools Jupiter Elementary School
Middle Schools Jupiter Middle School
High Schools Jupiter High School
Others
Pets Allowed Restricted
HOA Fee Include Common Areas,Insurance-Bldg,Lawn Care,Maintenance-Exterior,Management Fees,Recrtnal Facility,Reserve Funds,Roof Maintenance,Security
Senior Community No Hopa
Restrictions Buyer Approval,Commercial Vehicles Prohibited,Lease OK w/Restrict,No Boat,No Motorcycle,No RV,No Truck,Tenant Approval
Security Features Gate - Unmanned
Acceptable Financing Cash, Conventional
Membership Fee Required No
Listing Terms Cash, Conventional
Financing Cash,Conventional
Pets Description No Aggressive Breeds, Number Limit
Read Less Info
Want to know what your home might be worth? Contact us for a FREE valuation!

Our team is ready to help you sell your home for the highest possible price ASAP
GET MORE INFORMATION

REALTOR® | Lic# SL3530325
10752 Deerwood Park Suite 100, Jacksonville, FL, 32256, USA






