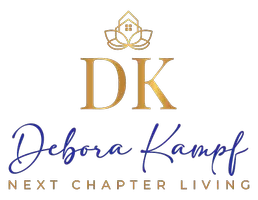Bought with Keller Williams Realty - Welli
$1,070,000
$1,099,000
2.6%For more information regarding the value of a property, please contact us for a free consultation.
3 Beds
2.1 Baths
3,040 SqFt
SOLD DATE : 06/28/2024
Key Details
Sold Price $1,070,000
Property Type Single Family Home
Sub Type Single Family Detached
Listing Status Sold
Purchase Type For Sale
Square Footage 3,040 sqft
Price per Sqft $351
Subdivision St Andrews Of Sherbrooke
MLS Listing ID RX-10923084
Sold Date 06/28/24
Style Traditional
Bedrooms 3
Full Baths 2
Half Baths 1
Construction Status Resale
HOA Fees $240/mo
HOA Y/N Yes
Year Built 1985
Annual Tax Amount $5,352
Tax Year 2022
Lot Size 1.109 Acres
Property Description
Situated in a secluded & desirable neighborhood of St Andrews of Sherbrooke. Enjoy the serene 1.1 acre lot from your covered lanai overlooking your pool and the lake with lush tropical landscaping with a variety of palm trees. Oversized 2 car garage with an additional space for golf cart. Large master bedroom with dual walk in closets with a grand en-suite. Kitchen boasts granite counters and backsplash, ample solid wood cabinetry, breakfast bar . Enjoy private family gatherings in your formal dining & living area. Split floor plan waiting for your personal touch! NEW 2024 S-TILE ROOF BEING INSTALLED AND NEW 2024 ELECTRICAL PANELS
Location
State FL
County Palm Beach
Area 5790
Zoning RE
Rooms
Other Rooms Family, Laundry-Inside, Storage
Master Bath Bidet, Dual Sinks, Mstr Bdrm - Ground, Separate Shower, Whirlpool Spa
Interior
Interior Features Ctdrl/Vault Ceilings, Entry Lvl Lvng Area, Foyer, Pantry, Split Bedroom, Walk-in Closet
Heating Central, Electric
Cooling Ceiling Fan, Central, Electric
Flooring Carpet, Ceramic Tile
Furnishings Unfurnished
Exterior
Exterior Feature Covered Patio, Custom Lighting, Screened Patio, Shutters, Well Sprinkler
Garage 2+ Spaces, Driveway, Garage - Attached, Golf Cart, Street
Garage Spaces 3.0
Pool Inground
Utilities Available Cable, Electric, Public Water, Septic
Amenities Available Clubhouse, Tennis
Waterfront Yes
Waterfront Description Lake
View Garden, Lake
Roof Type S-Tile
Parking Type 2+ Spaces, Driveway, Garage - Attached, Golf Cart, Street
Exposure North
Private Pool Yes
Building
Lot Description 1 to < 2 Acres, Cul-De-Sac, Paved Road
Story 1.00
Foundation Block, CBS, Stucco
Construction Status Resale
Schools
Elementary Schools Coral Reef Elementary School
Middle Schools Woodlands Middle School
High Schools Park Vista Community High School
Others
Pets Allowed Yes
HOA Fee Include Common R.E. Tax,Maintenance-Exterior
Senior Community No Hopa
Restrictions Buyer Approval
Acceptable Financing Cash, Conventional
Membership Fee Required No
Listing Terms Cash, Conventional
Financing Cash,Conventional
Pets Description No Restrictions
Read Less Info
Want to know what your home might be worth? Contact us for a FREE valuation!

Our team is ready to help you sell your home for the highest possible price ASAP
GET MORE INFORMATION

REALTOR® | Lic# SL3530325
10752 Deerwood Park Suite 100, Jacksonville, FL, 32256, USA






