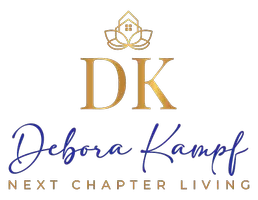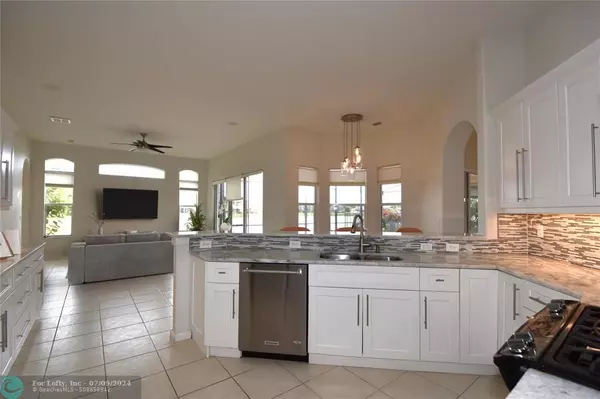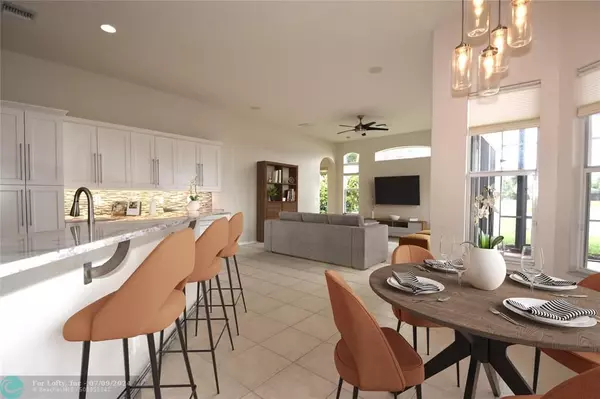$750,000
$799,000
6.1%For more information regarding the value of a property, please contact us for a free consultation.
5 Beds
3 Baths
3,001 SqFt
SOLD DATE : 07/08/2024
Key Details
Sold Price $750,000
Property Type Single Family Home
Sub Type Single
Listing Status Sold
Purchase Type For Sale
Square Footage 3,001 sqft
Price per Sqft $249
Subdivision Cedar Creek Ranch Pud
MLS Listing ID F10418036
Sold Date 07/08/24
Style WF/No Ocean Access
Bedrooms 5
Full Baths 3
Construction Status Resale
HOA Fees $282/mo
HOA Y/N Yes
Year Built 2003
Annual Tax Amount $8,175
Tax Year 2022
Lot Size 10,472 Sqft
Property Description
VACANT HOME, SELLERS HAVE MOVED ON, READY FOR A QUICK MOVE-IN NEW ROOF! 2023 DEC. NEWER A.C. SYSTEM! THE MOST POPLUAR & MOST DESIRABLE HOME IN CEDAR CREEK RANCH, HUGE WATER FRONT-LAKE VIEWS WITH INCREDIBLE SUNSETS! A DRAMATIC SPECTACULAR CUSTOM HOME, 5- BEDROOMS 3-FULL BATHS, PLUS AN OVERSIZED SCREEN ENCLOSED PATIO, THREE-WAY SPLIT PLAN: 1-STORY HOME WITH 3-CAR GARAGE, GOURMET DESIGNED KITCHEN WITH QUARTZ COUNTERTOPS, HIGH END NATURAL GAS APPLIANCES, MASTER BEDROOM & 1-BEDROOM ON ONE SIDE OF THE HOME, THREE OTHER BEDROOMS SPLIT ON THE OTHER SIDE, WITH 2-FULL BATHS. EXTRAS INCLUDE TILE & ENGINERED WOOD FLOORS, STAND-BY 24 HOUR GAS GENERATOR SYSTEM, WHOLE HOUSE HURRICANE PROTECTION, GATED COMMUNITY, HOA $282 PER MONTH INCLUDES CABLE, ALARM, AND COMMON AREAS. THE VERY BEST OF EVERYTHING!
Location
State FL
County Palm Beach County
Community Cedar Creek Ranch
Area Palm Beach 5730; 5740; 5760; 5770; 5790
Zoning PUD
Rooms
Bedroom Description At Least 1 Bedroom Ground Level,Entry Level,Master Bedroom Ground Level,Sitting Area - Master Bedroom
Other Rooms Family Room, Utility Room/Laundry
Dining Room Eat-In Kitchen, Formal Dining, Snack Bar/Counter
Interior
Interior Features First Floor Entry, Foyer Entry, Laundry Tub, Pantry, 3 Bedroom Split, Volume Ceilings, Walk-In Closets
Heating Central Heat
Cooling Ceiling Fans, Central Cooling, Electric Cooling
Flooring Ceramic Floor, Wood Floors
Equipment Automatic Garage Door Opener, Dishwasher, Dryer, Gas Range, Gas Water Heater, Microwave, Refrigerator, Smoke Detector, Washer
Furnishings Unfurnished
Exterior
Exterior Feature Patio, Room For Pool, Screened Porch, Storm/Security Shutters
Garage Attached
Garage Spaces 3.0
Community Features Gated Community
Waterfront Yes
Waterfront Description Lake Front
Water Access Y
Water Access Desc Other
View Lake, Water View
Roof Type Curved/S-Tile Roof
Private Pool No
Building
Lot Description Oversized Lot
Foundation Cbs Construction
Sewer Municipal Sewer
Water Lake Worth Drain
Construction Status Resale
Schools
Elementary Schools Discovery
High Schools Park Vista Community
Others
Pets Allowed Yes
HOA Fee Include 282
Senior Community No HOPA
Restrictions No Restrictions
Acceptable Financing Conventional
Membership Fee Required No
Listing Terms Conventional
Pets Description No Restrictions
Read Less Info
Want to know what your home might be worth? Contact us for a FREE valuation!

Our team is ready to help you sell your home for the highest possible price ASAP

Bought with Grand Realty of America, Corp.
GET MORE INFORMATION

REALTOR® | Lic# SL3530325
10752 Deerwood Park Suite 100, Jacksonville, FL, 32256, USA






