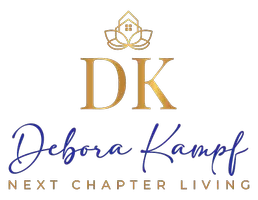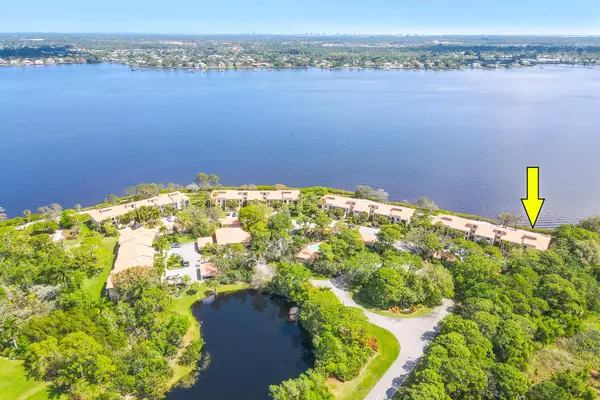Bought with Harbour Ridge Realty Inc
$430,000
$499,900
14.0%For more information regarding the value of a property, please contact us for a free consultation.
3 Beds
2 Baths
1,969 SqFt
SOLD DATE : 07/17/2024
Key Details
Sold Price $430,000
Property Type Condo
Sub Type Condo/Coop
Listing Status Sold
Purchase Type For Sale
Square Footage 1,969 sqft
Price per Sqft $218
Subdivision Harbour Ridge Yacht & Country Club - Bayhead Village
MLS Listing ID RX-10969234
Sold Date 07/17/24
Style < 4 Floors
Bedrooms 3
Full Baths 2
Construction Status Resale
Membership Fee $125,000
HOA Fees $3,884/mo
HOA Y/N Yes
Min Days of Lease 30
Year Built 1985
Annual Tax Amount $2,706
Tax Year 2023
Property Description
Welcome to Bayhead Village in Harbour Ridge Yacht & Country Club where the tranquility of the St. Lucie River is enjoyed both inside and outside of this first-floor end unit. Step inside this 1,969 SqFt condo to discover a meticulously maintained 3-bedroom, 2-bathroom unit which is being offered fully furnished including a golf cart! Indulge in the array of property upgrades featuring a renovated kitchen with a custom built-in banquette, baths with custom vanities and glass showers, custom built-ins in the living area with an electric fireplace, crown molding, plush new carpet throughout, accordion hurricane shutters, and a newly built outdoor patio. This Bayhead condo also comes with a deeded carport space, storage closet, and access to a community pool and golf cart storage facility.
Location
State FL
County St. Lucie
Community Harbour Ridge Yacht & Country Club - Bayhead Villa
Area 9 - Palm City
Zoning Residential
Rooms
Other Rooms Laundry-Util/Closet, Laundry-Inside, Storage
Master Bath Separate Shower, Mstr Bdrm - Ground, Dual Sinks
Interior
Interior Features Split Bedroom, Entry Lvl Lvng Area, Closet Cabinets, Kitchen Island, Built-in Shelves, Walk-in Closet, Bar, Fireplace(s)
Heating Central, Electric
Cooling Electric, Central, Ceiling Fan
Flooring Wood Floor, Tile, Carpet
Furnishings Furnished,Turnkey
Exterior
Exterior Feature Open Patio, Auto Sprinkler
Garage Carport - Detached, Vehicle Restrictions, Golf Cart, Open
Community Features Sold As-Is, Gated Community
Utilities Available Electric, Cable
Amenities Available Pool, Fitness Trail, Dog Park, Pickleball, Cafe/Restaurant, Internet Included, Putting Green, Manager on Site, Library, Fitness Center, Clubhouse, Tennis, Boating, Golf Course
Waterfront Yes
Waterfront Description River,Marina,Ocean Access,Riprap
Water Access Desc Up to 30 Ft Boat,Marina,Up to 80 Ft Boat,Up to 70 Ft Boat,Up to 60 Ft Boat,Up to 50 Ft Boat,Up to 40 Ft Boat
View River, Garden
Roof Type Barrel
Present Use Sold As-Is
Parking Type Carport - Detached, Vehicle Restrictions, Golf Cart, Open
Exposure West
Private Pool No
Building
Lot Description < 1/4 Acre
Story 1.00
Unit Features Corner
Foundation CBS
Unit Floor 1
Construction Status Resale
Schools
Elementary Schools Morningside Elementary School
Middle Schools Southport Middle School
Others
Pets Allowed Yes
HOA Fee Include Common Areas,Management Fees,Golf,Cable,Insurance-Bldg,Manager,Roof Maintenance,Security,Trash Removal,Pest Control,Common R.E. Tax,Lawn Care,Maintenance-Exterior
Senior Community No Hopa
Restrictions Buyer Approval,Commercial Vehicles Prohibited,No RV,No Truck,No Corporate Buyers
Security Features Gate - Manned,Security Patrol,Burglar Alarm
Acceptable Financing Cash, Conventional
Membership Fee Required Yes
Listing Terms Cash, Conventional
Financing Cash,Conventional
Read Less Info
Want to know what your home might be worth? Contact us for a FREE valuation!

Our team is ready to help you sell your home for the highest possible price ASAP
GET MORE INFORMATION

REALTOR® | Lic# SL3530325
10752 Deerwood Park Suite 100, Jacksonville, FL, 32256, USA






