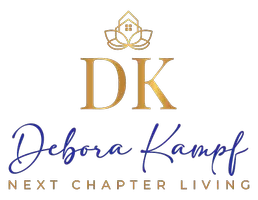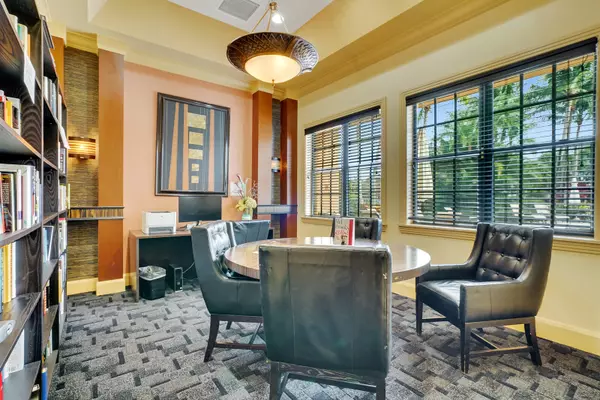Bought with Coldwell Banker Realty
$400,000
$425,000
5.9%For more information regarding the value of a property, please contact us for a free consultation.
2 Beds
2 Baths
1,064 SqFt
SOLD DATE : 07/19/2024
Key Details
Sold Price $400,000
Property Type Condo
Sub Type Condo/Coop
Listing Status Sold
Purchase Type For Sale
Square Footage 1,064 sqft
Price per Sqft $375
Subdivision Residences At Midtown Condo
MLS Listing ID RX-10953177
Sold Date 07/19/24
Style Contemporary
Bedrooms 2
Full Baths 2
Construction Status Resale
HOA Fees $700/mo
HOA Y/N Yes
Year Built 2008
Annual Tax Amount $2,229
Tax Year 2023
Lot Size 1.000 Acres
Property Description
Midtown offers plentiful opportunities to be your best. From professional garment cleaning, an extensive range of self-care and professional services, to emergency medical care, there's something for everyone., With its eclectic restaurants, Midtown has dining options for every taste and budget, Discover functional, integrative, and anti-aging health and wellness providers; enjoy an inspired, unique grocery experience for food lovers; get ultra- organized; and shop stylish eyewear and innovative beauty products at Midtown.Midtown even offers six electric vehicle charging stations! Come stroll or ride along Mainstreet at Midtown to pamper yourself, get fit, shop, and dine in one convenient place. This mixed-use community is also home to the Residences at Midtown, featuring 225 luxury condo
Location
State FL
County Palm Beach
Area 5310
Zoning MXD(ci
Rooms
Other Rooms Family, Laundry-Inside, Laundry-Util/Closet, Storage
Master Bath 2 Master Baths, Dual Sinks, Separate Shower, Separate Tub
Interior
Interior Features Elevator, Entry Lvl Lvng Area, Fire Sprinkler, Split Bedroom, Walk-in Closet
Heating Central, Electric
Cooling Ceiling Fan, Central, Electric
Flooring Carpet, Ceramic Tile
Furnishings Furniture Negotiable
Exterior
Exterior Feature Covered Balcony
Garage 2+ Spaces, Garage - Detached
Garage Spaces 1.0
Community Features Gated Community
Utilities Available Electric, Public Sewer, Public Water, Water Available
Amenities Available Bike - Jog, Clubhouse, Community Room, Elevator, Fitness Center, Lobby, Manager on Site, Park, Picnic Area, Pool, Sauna, Sidewalks, Spa-Hot Tub, Street Lights, Tennis, Trash Chute
Waterfront No
Waterfront Description None
View Garden
Roof Type Comp Rolled
Handicap Access Wide Hallways
Parking Type 2+ Spaces, Garage - Detached
Exposure North
Private Pool No
Building
Lot Description East of US-1
Story 4.00
Unit Features Corner,Garden Apartment,Interior Hallway
Foundation CBS
Unit Floor 4
Construction Status Resale
Schools
Elementary Schools Timber Trace Elementary School
Middle Schools Watson B. Duncan Middle School
High Schools Palm Beach Gardens High School
Others
Pets Allowed Yes
HOA Fee Include Cable,Common Areas,Insurance-Bldg,Lawn Care,Management Fees,Pest Control,Pool Service,Reserve Funds,Roof Maintenance,Sewer,Trash Removal,Water
Senior Community No Hopa
Restrictions Lease OK w/Restrict,No Lease 1st Year
Security Features Entry Card,Gate - Unmanned,Lobby
Acceptable Financing Cash, Conventional
Membership Fee Required No
Listing Terms Cash, Conventional
Financing Cash,Conventional
Pets Description No Aggressive Breeds, Number Limit, Size Limit
Read Less Info
Want to know what your home might be worth? Contact us for a FREE valuation!

Our team is ready to help you sell your home for the highest possible price ASAP
GET MORE INFORMATION

REALTOR® | Lic# SL3530325
10752 Deerwood Park Suite 100, Jacksonville, FL, 32256, USA






