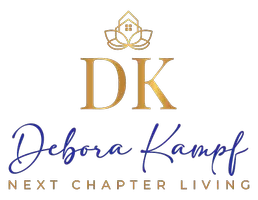Bought with LAER Realty Partners Bowen/Wellington
$463,000
$475,000
2.5%For more information regarding the value of a property, please contact us for a free consultation.
2 Beds
2 Baths
1,750 SqFt
SOLD DATE : 08/02/2024
Key Details
Sold Price $463,000
Property Type Single Family Home
Sub Type Single Family Detached
Listing Status Sold
Purchase Type For Sale
Square Footage 1,750 sqft
Price per Sqft $264
Subdivision Riverland - Valencia Grove
MLS Listing ID RX-10970657
Sold Date 08/02/24
Style Contemporary
Bedrooms 2
Full Baths 2
Construction Status Resale
HOA Fees $380/mo
HOA Y/N Yes
Year Built 2022
Annual Tax Amount $9,408
Tax Year 2023
Lot Size 5,576 Sqft
Property Description
WELCOME TO VALENCIA GROVE AT RIVERLAND! Discover this beautiful Sandpiper model featuring 2 bedrooms, 2 baths, Den/Flex room, 2 car garage and 1,750 sq ft of living area! You will love the wide open floor plan and coastal designed kitchen, quartz countertops, white shaker cabinets, designer backsplash, SS appliances & gas stove. Gorgeous upgraded tile flooring throughout and no carpet. Luxurious owners suite, custom vanity, shower and DBL sinks! All impact windows and doors for peace of mind storm protection! There is a large, private screened porch that is perfect for relaxing or entertaining. Riverland - Valencia Grove is an ACTIVE 55+ Community and offers a 34,000 square foot clubhouse, cafe, a resort-style pool, fitness center, card rooms, a sports lounge, and social hall.
Location
State FL
County St. Lucie
Community Riverland
Area 7800
Zoning RES SF
Rooms
Other Rooms Den/Office, Great, Laundry-Inside
Master Bath Dual Sinks, Separate Shower
Interior
Interior Features Foyer, Split Bedroom, Volume Ceiling, Walk-in Closet
Heating Central
Cooling Central
Flooring Ceramic Tile
Furnishings Unfurnished
Exterior
Exterior Feature Auto Sprinkler, Screen Porch
Garage Driveway, Garage - Attached
Garage Spaces 2.0
Community Features Gated Community
Utilities Available Cable, Electric, Gas Natural, Public Sewer, Public Water
Amenities Available Basketball, Bike - Jog, Bocce Ball, Business Center, Cafe/Restaurant, Clubhouse, Community Room, Fitness Center, Game Room, Indoor Pool, Park, Pickleball, Pool, Street Lights, Tennis
Waterfront No
Waterfront Description None
Roof Type Concrete Tile
Parking Type Driveway, Garage - Attached
Exposure East
Private Pool No
Building
Lot Description < 1/4 Acre
Story 1.00
Foundation CBS
Construction Status Resale
Others
Pets Allowed Restricted
HOA Fee Include Common Areas,Lawn Care,Pest Control,Recrtnal Facility,Security
Senior Community Verified
Restrictions Lease OK w/Restrict,No RV
Security Features Gate - Manned
Acceptable Financing Cash, Conventional, FHA, VA
Membership Fee Required No
Listing Terms Cash, Conventional, FHA, VA
Financing Cash,Conventional,FHA,VA
Read Less Info
Want to know what your home might be worth? Contact us for a FREE valuation!

Our team is ready to help you sell your home for the highest possible price ASAP
GET MORE INFORMATION

REALTOR® | Lic# SL3530325
10752 Deerwood Park Suite 100, Jacksonville, FL, 32256, USA






