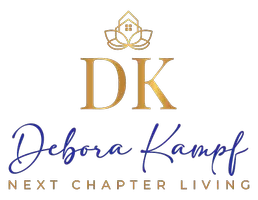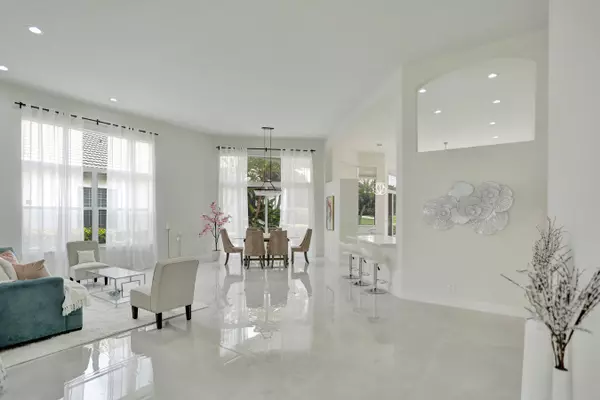Bought with Coldwell Banker Realty /Delray Beach
$650,000
$684,000
5.0%For more information regarding the value of a property, please contact us for a free consultation.
3 Beds
2.1 Baths
2,460 SqFt
SOLD DATE : 08/23/2024
Key Details
Sold Price $650,000
Property Type Single Family Home
Sub Type Single Family Detached
Listing Status Sold
Purchase Type For Sale
Square Footage 2,460 sqft
Price per Sqft $264
Subdivision Southgate At Indian Spring, Indian Spring
MLS Listing ID RX-10996525
Sold Date 08/23/24
Style < 4 Floors
Bedrooms 3
Full Baths 2
Half Baths 1
Construction Status Resale
HOA Fees $530/mo
HOA Y/N Yes
Year Built 1994
Annual Tax Amount $4,274
Tax Year 2023
Lot Size 8,338 Sqft
Property Description
WOW! Newly renovated home looks like a high-end model home. Desirable Southgate community in Indian Spring CC. High ceilings with stunning lights and fans. New chef's kitchen with stunning quartz countertops and backsplash. Kitchen island seats 4-5. Opened kitchen wall to counter height seats 3-4. New beverage fridge. Gorgeous, 32''cream colors polished tiles look like marble. New, 5.6'' modern baseboards throughout. Primary Bedroom has TWO large, well lit, walk-in closets. Home has natural light. New washer, dryer, laundry sink. The 2-1/2 car garage can store a golf cart or other items. Quiet; enjoy the sounds of nature. Fresh air, peaceful. Paradise gem with BOTH water view and golf view, and has a beautiful 'Old South' feel with the mature trees. Must see! Friendly :)
Location
State FL
County Palm Beach
Community Indian Spring
Area 4610
Zoning RS
Rooms
Other Rooms Attic, Family, Laundry-Inside, Util-Garage
Master Bath Dual Sinks, Mstr Bdrm - Ground, Separate Shower, Separate Tub, Spa Tub & Shower
Interior
Interior Features Entry Lvl Lvng Area, Foyer, French Door, Kitchen Island, Laundry Tub, Pantry, Pull Down Stairs, Roman Tub, Split Bedroom, Walk-in Closet
Heating Central, Electric
Cooling Ceiling Fan, Central, Electric
Flooring Tile
Furnishings Unfurnished
Exterior
Exterior Feature Auto Sprinkler, Covered Patio, Open Patio, Room for Pool
Garage 2+ Spaces, Driveway, Garage - Attached, Golf Cart
Garage Spaces 2.5
Community Features Sold As-Is, Gated Community
Utilities Available Electric, Public Sewer, Public Water
Amenities Available Bike - Jog, Sidewalks, Street Lights
Waterfront Yes
Waterfront Description Lake
View Garden, Golf, Lake
Roof Type Barrel
Present Use Sold As-Is
Parking Type 2+ Spaces, Driveway, Garage - Attached, Golf Cart
Exposure West
Private Pool No
Building
Lot Description < 1/4 Acre, Paved Road, Treed Lot
Story 1.00
Foundation CBS, Stucco
Construction Status Resale
Others
Pets Allowed Yes
HOA Fee Include Cable,Common Areas,Common R.E. Tax,Insurance-Other,Lawn Care,Manager,Reserve Funds,Security
Senior Community Verified
Restrictions Buyer Approval,Commercial Vehicles Prohibited,Interview Required,Lease OK w/Restrict,No Boat,No RV,No Truck,Tenant Approval
Security Features Gate - Manned,Security Patrol
Acceptable Financing Cash, Conventional
Membership Fee Required No
Listing Terms Cash, Conventional
Financing Cash,Conventional
Pets Description No Aggressive Breeds, Number Limit, Size Limit
Read Less Info
Want to know what your home might be worth? Contact us for a FREE valuation!

Our team is ready to help you sell your home for the highest possible price ASAP
GET MORE INFORMATION

REALTOR® | Lic# SL3530325
10752 Deerwood Park Suite 100, Jacksonville, FL, 32256, USA






