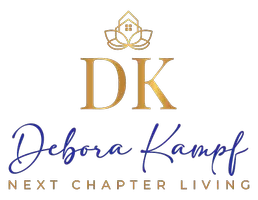Bought with Compass Florida LLC
$1,450,000
$1,600,000
9.4%For more information regarding the value of a property, please contact us for a free consultation.
5 Beds
3.1 Baths
3,642 SqFt
SOLD DATE : 09/03/2024
Key Details
Sold Price $1,450,000
Property Type Single Family Home
Sub Type Single Family Detached
Listing Status Sold
Purchase Type For Sale
Square Footage 3,642 sqft
Price per Sqft $398
Subdivision Pines On Pennock Lane Pud 2
MLS Listing ID RX-11004021
Sold Date 09/03/24
Style Mediterranean
Bedrooms 5
Full Baths 3
Half Baths 1
Construction Status Resale
HOA Fees $138/mo
HOA Y/N Yes
Min Days of Lease 210
Year Built 2005
Annual Tax Amount $12,528
Tax Year 2023
Lot Size 7,967 Sqft
Property Description
Welcome to your dream home in the sought-after Paseos community of Jupiter, FL! This stunning 5-bedroom, 3.5-bathroom residence, complete with a den, offers luxurious living at its finest.As you step inside, you'll be greeted by the gleaming white 48x24 porcelain tiles that flow seamlessly through the living areas. The formal dining and living rooms provide an elegant space for entertaining guests.The heart of the home is the gorgeous kitchen, featuring soft-close cabinets, sleek quartz countertops, and a convenient wet bar. The kitchen opens to a bright breakfast nook and a spacious family room, with French doors that lead to a spectacular saltwater pool, built in 2019. The backyard is a paradise for families, with artificial turf offering plenty of space for kids to play.
Location
State FL
County Palm Beach
Area 5100
Zoning R2(cit
Rooms
Other Rooms Den/Office, Family, Laundry-Inside, Laundry-Util/Closet
Master Bath Dual Sinks, Mstr Bdrm - Upstairs, Separate Shower, Separate Tub
Interior
Interior Features French Door, Pantry, Volume Ceiling, Walk-in Closet, Wet Bar
Heating Central, Electric
Cooling Ceiling Fan, Central, Electric
Flooring Carpet, Tile
Furnishings Unfurnished
Exterior
Exterior Feature Auto Sprinkler, Covered Patio, Open Patio
Garage 2+ Spaces, Drive - Decorative, Driveway, Garage - Attached
Garage Spaces 2.0
Pool Inground, Salt Chlorination
Community Features Sold As-Is
Utilities Available Cable, Electric, Public Sewer, Public Water
Amenities Available Clubhouse, Community Room, Manager on Site, Park, Picnic Area, Playground, Pool, Sidewalks, Street Lights, Tennis
Waterfront No
Waterfront Description None
View Garden, Pool
Roof Type Barrel
Present Use Sold As-Is
Parking Type 2+ Spaces, Drive - Decorative, Driveway, Garage - Attached
Exposure North
Private Pool Yes
Building
Lot Description < 1/4 Acre, Sidewalks
Story 2.00
Foundation CBS, Frame
Construction Status Resale
Schools
Elementary Schools Jupiter Elementary School
Middle Schools Jupiter Middle School
High Schools Jupiter High School
Others
Pets Allowed Yes
HOA Fee Include Common Areas
Senior Community No Hopa
Restrictions Buyer Approval,Commercial Vehicles Prohibited,Lease OK w/Restrict
Acceptable Financing Cash, Conventional, VA
Membership Fee Required No
Listing Terms Cash, Conventional, VA
Financing Cash,Conventional,VA
Read Less Info
Want to know what your home might be worth? Contact us for a FREE valuation!

Our team is ready to help you sell your home for the highest possible price ASAP
GET MORE INFORMATION

REALTOR® | Lic# SL3530325
10752 Deerwood Park Suite 100, Jacksonville, FL, 32256, USA






