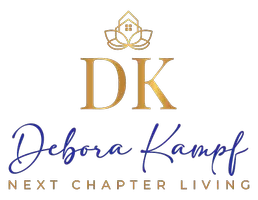Bought with RE/MAX Select Group
$900,000
$998,000
9.8%For more information regarding the value of a property, please contact us for a free consultation.
3 Beds
2.1 Baths
1,928 SqFt
SOLD DATE : 09/16/2024
Key Details
Sold Price $900,000
Property Type Townhouse
Sub Type Townhouse
Listing Status Sold
Purchase Type For Sale
Square Footage 1,928 sqft
Price per Sqft $466
Subdivision Ocean Ridge
MLS Listing ID RX-11009535
Sold Date 09/16/24
Style Townhouse
Bedrooms 3
Full Baths 2
Half Baths 1
Construction Status Resale
HOA Fees $550/mo
HOA Y/N Yes
Year Built 2005
Annual Tax Amount $11,289
Tax Year 2023
Property Description
Experience the pinnacle of island living in this immaculate, newly built home with a two-car garage. Spanning 1,928 sq ft, it features three spacious bedrooms upstairs, a loft, and 2.5 elegant baths. The open-concept living, kitchen, and dining area boasts 9 ft ceilings and brand-new stainless steel appliances. Luxurious details include impact windows, a metal roof, tile and laminate flooring, Hunter Douglas shades, and intricate moldings. Enjoy two balconies, a fenced patio, and an AC system less than two years old. Located 250 steps from the beach and 50 steps from the community pool, this home offers a private, island-like sanctuary in prestigious Juno Beach.
Location
State FL
County Palm Beach
Community Ocean Ridge
Area 5220
Zoning RES
Rooms
Other Rooms Den/Office, Family, Laundry-Util/Closet, Loft
Master Bath Dual Sinks, Separate Shower, Separate Tub
Interior
Interior Features Entry Lvl Lvng Area, Pantry, Upstairs Living Area, Volume Ceiling, Walk-in Closet
Heating Central
Cooling Ceiling Fan, Central
Flooring Laminate, Tile
Furnishings Furniture Negotiable
Exterior
Exterior Feature Covered Balcony, Fence, Open Balcony, Open Patio, Wrap Porch
Garage 2+ Spaces, Garage - Attached, Guest
Garage Spaces 2.0
Community Features Sold As-Is
Utilities Available Cable, Public Sewer, Public Water
Amenities Available Beach Access by Easement, Dog Park, Fitness Trail, Pool, Sidewalks, Street Lights
Waterfront No
Waterfront Description None
Roof Type Barrel
Present Use Sold As-Is
Parking Type 2+ Spaces, Garage - Attached, Guest
Exposure South
Private Pool No
Building
Lot Description East of US-1
Story 2.00
Foundation CBS, Concrete
Construction Status Resale
Schools
Elementary Schools The Conservatory School At North Palm Beach
Middle Schools Jupiter Middle School
High Schools William T. Dwyer High School
Others
Pets Allowed Yes
HOA Fee Include Cable,Management Fees,Pool Service,Reserve Funds,Trash Removal
Senior Community No Hopa
Restrictions Buyer Approval,Commercial Vehicles Prohibited,Lease OK w/Restrict
Acceptable Financing Cash, Conventional
Membership Fee Required No
Listing Terms Cash, Conventional
Financing Cash,Conventional
Pets Description No Aggressive Breeds, Number Limit, Size Limit
Read Less Info
Want to know what your home might be worth? Contact us for a FREE valuation!

Our team is ready to help you sell your home for the highest possible price ASAP
GET MORE INFORMATION

REALTOR® | Lic# SL3530325
10752 Deerwood Park Suite 100, Jacksonville, FL, 32256, USA






