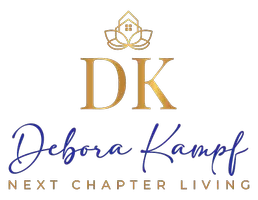Bought with Donohue Real Estate, LLC
$225,000
$240,000
6.3%For more information regarding the value of a property, please contact us for a free consultation.
2 Beds
2 Baths
1,162 SqFt
SOLD DATE : 09/16/2024
Key Details
Sold Price $225,000
Property Type Condo
Sub Type Condo/Coop
Listing Status Sold
Purchase Type For Sale
Square Footage 1,162 sqft
Price per Sqft $193
Subdivision Tamberlane 7 Condo
MLS Listing ID RX-10993069
Sold Date 09/16/24
Style < 4 Floors,Traditional
Bedrooms 2
Full Baths 2
Construction Status Resale
HOA Fees $797/mo
HOA Y/N Yes
Year Built 1969
Annual Tax Amount $3,739
Tax Year 2023
Property Description
As you step into this first-floor condo in Tamberlane, an inviting community designed for those over 55, you're embraced by the warmth of a perfect home. At 1,162 sqft, this condo boasts a thoughtfully designed space. Your gaze falls upon BRAND NEW LUXURY VINYL FLOORING, adding a touch of modern elegance to both bedrooms and the kitchen. The heart of the home, the kitchen, showcases NEW QUARTZ COUNTERTOPS, a FRESHLY INSTALLED WATER HEATER, and a sleek NEW KITCHEN SINK. The entire space is illuminated by UPDATED LIGHTING, creating a vibrant and inviting ambiance. A recent FRESH PAINT job ties everything together, making this condo truly MOVE-IN READY. This delightful home conveniently sits just across the street from the community pool and clubhouse,
Location
State FL
County Palm Beach
Area 5300
Zoning RH(cit
Rooms
Other Rooms Family, Glass Porch, Storage
Master Bath 2 Master Suites, Mstr Bdrm - Ground, Separate Shower, Separate Tub
Interior
Interior Features Entry Lvl Lvng Area, Pantry, Split Bedroom, Walk-in Closet
Heating Central, Electric
Cooling Central, Electric
Flooring Tile, Vinyl Floor
Furnishings Furniture Negotiable,Turnkey
Exterior
Exterior Feature Covered Balcony
Garage Assigned, Vehicle Restrictions
Utilities Available Cable, Electric, Public Water, Septic
Amenities Available Clubhouse, Common Laundry, Community Room, Elevator, Extra Storage, Game Room, Library, Manager on Site, Pool, Sidewalks, Street Lights, Trash Chute
Waterfront No
Waterfront Description None
View Garden, Other
Roof Type Comp Shingle,Tar/Gravel
Handicap Access Handicap Access, Wheelchair Accessible, Wide Hallways
Parking Type Assigned, Vehicle Restrictions
Exposure North
Private Pool No
Building
Lot Description < 1/4 Acre
Story 2.00
Unit Features Corner,Exterior Catwalk,Garden Apartment
Foundation Block, CBS, Concrete
Unit Floor 1
Construction Status Resale
Schools
Elementary Schools Timber Trace Elementary School
Middle Schools Watson B. Duncan Middle School
High Schools Palm Beach Gardens High School
Others
Pets Allowed Restricted
HOA Fee Include Cable,Common Areas,Elevator,Insurance-Bldg,Lawn Care,Maintenance-Exterior,Management Fees,Manager,Reserve Funds,Roof Maintenance,Trash Removal,Water
Senior Community Verified
Restrictions Buyer Approval,Commercial Vehicles Prohibited,Interview Required,No Lease First 2 Years,No Motorcycle,No RV,No Truck
Acceptable Financing Cash, Conventional
Membership Fee Required No
Listing Terms Cash, Conventional
Financing Cash,Conventional
Pets Description No Aggressive Breeds
Read Less Info
Want to know what your home might be worth? Contact us for a FREE valuation!

Our team is ready to help you sell your home for the highest possible price ASAP
GET MORE INFORMATION

REALTOR® | Lic# SL3530325
10752 Deerwood Park Suite 100, Jacksonville, FL, 32256, USA






