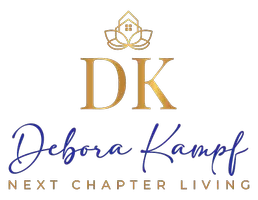Bought with The Rausch Real Estate Top Gun Team Inc
$315,000
$340,000
7.4%For more information regarding the value of a property, please contact us for a free consultation.
2 Beds
2 Baths
1,822 SqFt
SOLD DATE : 09/24/2024
Key Details
Sold Price $315,000
Property Type Condo
Sub Type Condo/Coop
Listing Status Sold
Purchase Type For Sale
Square Footage 1,822 sqft
Price per Sqft $172
Subdivision Palm Isles I, Ii And Iii Condos
MLS Listing ID RX-11009741
Sold Date 09/24/24
Style Multi-Level,Traditional
Bedrooms 2
Full Baths 2
Construction Status Resale
HOA Fees $816/mo
HOA Y/N Yes
Year Built 1993
Annual Tax Amount $4,496
Tax Year 2023
Property Description
Coveted 2nd story Corner Lake View home with its own private elevator to whisk you up to your 2nd floor living space! As soon as you enter this open concept home you are greeted by natural light and a view of the serene lake. Vaulted ceilings with high end lighting in the entrance hall, dining room and living room are sure to impress. Open concept living and dining room flow seamlessly to the large screened in covered patio with sliders to open and enjoy indoor /outdoor living. This home has tons of thoughtfully added storage throughout and covered parking directly in front.This beautiful 2 bedroom, 2 bath home has a den that can be easily closed off with a beautiful modern barn door if you wanted to convert it to a private office.
Location
State FL
County Palm Beach
Community Palm Isles
Area 4600
Zoning RS
Rooms
Other Rooms Den/Office, Family, Laundry-Inside
Master Bath Dual Sinks, Separate Shower
Interior
Interior Features Built-in Shelves, Ctdrl/Vault Ceilings, Elevator, Volume Ceiling, Walk-in Closet
Heating Central, Electric
Cooling Central, Electric
Flooring Laminate
Furnishings Unfurnished
Exterior
Exterior Feature Covered Balcony, Covered Patio, Screened Balcony, Screened Patio
Garage Assigned, Carport - Detached, Covered
Community Features Sold As-Is, Gated Community
Utilities Available Cable, Electric, Public Sewer, Public Water
Amenities Available Billiards, Cafe/Restaurant, Clubhouse, Elevator, Fitness Center, Game Room, Indoor Pool, Pickleball, Pool, Shuffleboard, Spa-Hot Tub, Tennis
Waterfront Yes
Waterfront Description Pond
View Pond
Present Use Sold As-Is
Handicap Access Accessible Elevator Installed
Parking Type Assigned, Carport - Detached, Covered
Exposure Northeast
Private Pool No
Building
Lot Description 50+ Acres
Story 2.00
Unit Features Multi-Level
Foundation Block, CBS, Concrete
Unit Floor 202
Construction Status Resale
Others
Pets Allowed Restricted
HOA Fee Include Cable,Common Areas,Common R.E. Tax,Elevator,Hot Water,Maintenance-Exterior,Parking,Pest Control,Pool Service,Recrtnal Facility,Roof Maintenance,Security,Trash Removal,Water
Senior Community Verified
Restrictions Commercial Vehicles Prohibited,No Lease First 2 Years
Security Features Burglar Alarm,Gate - Manned
Acceptable Financing Cash, Conventional
Membership Fee Required No
Listing Terms Cash, Conventional
Financing Cash,Conventional
Pets Description No Aggressive Breeds
Read Less Info
Want to know what your home might be worth? Contact us for a FREE valuation!

Our team is ready to help you sell your home for the highest possible price ASAP
GET MORE INFORMATION

REALTOR® | Lic# SL3530325
10752 Deerwood Park Suite 100, Jacksonville, FL, 32256, USA






