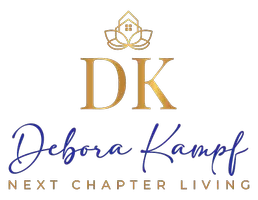Bought with Century 21 LUXE HOMES
$1,550,000
$1,650,000
6.1%For more information regarding the value of a property, please contact us for a free consultation.
6 Beds
4.1 Baths
4,268 SqFt
SOLD DATE : 10/09/2024
Key Details
Sold Price $1,550,000
Property Type Single Family Home
Sub Type Single Family Detached
Listing Status Sold
Purchase Type For Sale
Square Footage 4,268 sqft
Price per Sqft $363
Subdivision Equestrian Club
MLS Listing ID RX-10950609
Sold Date 10/09/24
Bedrooms 6
Full Baths 4
Half Baths 1
Construction Status Resale
HOA Fees $498/mo
HOA Y/N Yes
Year Built 2004
Annual Tax Amount $11,115
Tax Year 2023
Lot Size 0.530 Acres
Property Description
Entertain in style in this exquisite 6-bedroom estate home in the prestigious Equestrian Club of Wellington. Uniquely designed around a spacious courtyard, this property features a separate guest suite with a private entrance, ideal for a home office, gym, playroom, or studio.The courtyard showcases a stunning saltwater pool, perfect for entertaining large groups or private relaxation. Minutes from the polo grounds, this home is ideal for seasonal or year-round living in the heart of equestrian events.The updated kitchen features quartz countertops, a natural gas stove top, and stainless steel appliances. Wood floors throughout add warmth and sophistication. Furniture negotiable.
Location
State FL
County Palm Beach
Community Equestrian Club
Area 5520
Zoning Residential
Rooms
Other Rooms Family, Laundry-Inside, Laundry-Util/Closet
Master Bath Mstr Bdrm - Ground, Mstr Bdrm - Sitting, Separate Shower
Interior
Interior Features Closet Cabinets, Ctdrl/Vault Ceilings, Entry Lvl Lvng Area, Foyer, Pantry, Roman Tub, Second/Third Floor Concrete, Stack Bedrooms
Heating Central, Electric
Cooling Ceiling Fan, Central, Electric
Flooring Tile, Wood Floor
Furnishings Furniture Negotiable
Exterior
Exterior Feature Fence, Open Patio
Garage Driveway, Garage - Attached
Garage Spaces 3.0
Pool Inground, Salt Chlorination
Community Features Gated Community
Utilities Available Cable, Electric, Gas Natural, Public Sewer, Public Water
Amenities Available Clubhouse, Game Room, Manager on Site, Picnic Area, Pool, Sidewalks, Street Lights
Waterfront No
Waterfront Description None
View Garden, Pool
Roof Type Concrete Tile
Parking Type Driveway, Garage - Attached
Exposure West
Private Pool Yes
Building
Lot Description 1/4 to 1/2 Acre
Story 2.00
Foundation CBS
Construction Status Resale
Schools
Elementary Schools Panther Run Elementary School
Middle Schools Polo Park Middle School
High Schools Wellington High School
Others
Pets Allowed Restricted
HOA Fee Include Common Areas,Security,Trash Removal
Senior Community No Hopa
Restrictions Buyer Approval,No Lease First 2 Years
Security Features Gate - Manned
Acceptable Financing Cash, Conventional
Membership Fee Required No
Listing Terms Cash, Conventional
Financing Cash,Conventional
Pets Description No Aggressive Breeds
Read Less Info
Want to know what your home might be worth? Contact us for a FREE valuation!

Our team is ready to help you sell your home for the highest possible price ASAP
GET MORE INFORMATION

REALTOR® | Lic# SL3530325
10752 Deerwood Park Suite 100, Jacksonville, FL, 32256, USA






