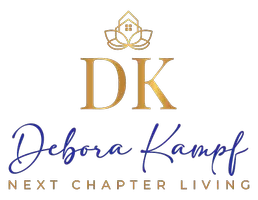Bought with Exit TwoAndAHalfMen Real Estate, LLC
$949,900
$949,900
For more information regarding the value of a property, please contact us for a free consultation.
3 Beds
2.1 Baths
2,471 SqFt
SOLD DATE : 10/09/2024
Key Details
Sold Price $949,900
Property Type Single Family Home
Sub Type Single Family Detached
Listing Status Sold
Purchase Type For Sale
Square Footage 2,471 sqft
Price per Sqft $384
Subdivision Riverpoint At The Sands Phase Ii
MLS Listing ID RX-10988615
Sold Date 10/09/24
Style < 4 Floors,Contemporary,Mediterranean
Bedrooms 3
Full Baths 2
Half Baths 1
Construction Status Resale
HOA Fees $484/mo
HOA Y/N Yes
Min Days of Lease 90
Leases Per Year 2
Year Built 2006
Annual Tax Amount $12,718
Tax Year 2023
Lot Size 0.260 Acres
Property Description
Discover luxury Island living at its finest in this exquisite home located in the prestigious Riverpointe private community on North Hutchinson Island. Boasting breathtaking million-dollar views, this property is a true gem.Key Features: *Open high ceiling floor plan, with 3bdrs/2.5 baths & den/office, including a large master suite with a private bath and walk-in closet.*Modern updated gourmet kitchen with walk-in pantry.*Outdoor oasis with private pool/spa, perfect for relaxing or entertaining.*Private Beach walking distance.*Community amenities: pool, pickleball court, tennis, pavilion, and more.*Private Community Marina: Boat slips may be available. 10 min boat ride to ocean.*Walk to nature trails on nearby preserves, state park, and Navy Seal Museum.
Location
State FL
County St. Lucie
Community Riverpointe At The Sands
Area 7020
Zoning Planne
Rooms
Other Rooms Attic, Den/Office, Great, Laundry-Inside, Pool Bath
Master Bath Dual Sinks, Mstr Bdrm - Ground, Mstr Bdrm - Sitting, Separate Shower, Separate Tub, Whirlpool Spa
Interior
Interior Features Closet Cabinets, Entry Lvl Lvng Area, Kitchen Island, Pantry, Pull Down Stairs, Roman Tub, Split Bedroom, Volume Ceiling, Walk-in Closet
Heating Central, Electric
Cooling Ceiling Fan, Central, Electric
Flooring Ceramic Tile, Other, Tile
Furnishings Furniture Negotiable
Exterior
Exterior Feature Auto Sprinkler, Cabana, Covered Patio, Lake/Canal Sprinkler, Screened Patio, Shutters, Tennis Court
Garage 2+ Spaces, Driveway, Garage - Attached
Garage Spaces 2.0
Pool Child Gate, Gunite, Heated, Inground, Screened, Spa
Community Features Deed Restrictions, Disclosure, Sold As-Is, Survey, Gated Community
Utilities Available Cable, Electric, Public Sewer, Public Water
Amenities Available Beach Access by Easement, Bike - Jog, Boating, Cabana, Library, Pickleball, Picnic Area, Pool, Sidewalks, Tennis
Waterfront Yes
Waterfront Description Intracoastal,Lagoon,Navigable,No Fixed Bridges,Ocean Access
Water Access Desc Marina
View Lagoon, Preserve, River
Roof Type Barrel
Present Use Deed Restrictions,Disclosure,Sold As-Is,Survey
Handicap Access Door Levers, Level, Wide Hallways
Parking Type 2+ Spaces, Driveway, Garage - Attached
Exposure East
Private Pool Yes
Building
Lot Description 1/4 to 1/2 Acre, East of US-1, Private Road
Story 1.00
Foundation Block, CBS, Concrete
Construction Status Resale
Others
Pets Allowed Yes
HOA Fee Include Common Areas,Lawn Care,Manager,Pest Control,Recrtnal Facility,Security,Trash Removal
Senior Community No Hopa
Restrictions Commercial Vehicles Prohibited,Lease OK w/Restrict,Tenant Approval
Security Features Entry Phone,Gate - Unmanned,Security Sys-Owned,Wall
Acceptable Financing Cash, Conventional
Membership Fee Required No
Listing Terms Cash, Conventional
Financing Cash,Conventional
Read Less Info
Want to know what your home might be worth? Contact us for a FREE valuation!

Our team is ready to help you sell your home for the highest possible price ASAP
GET MORE INFORMATION

REALTOR® | Lic# SL3530325
10752 Deerwood Park Suite 100, Jacksonville, FL, 32256, USA






