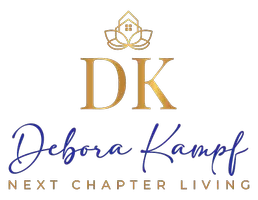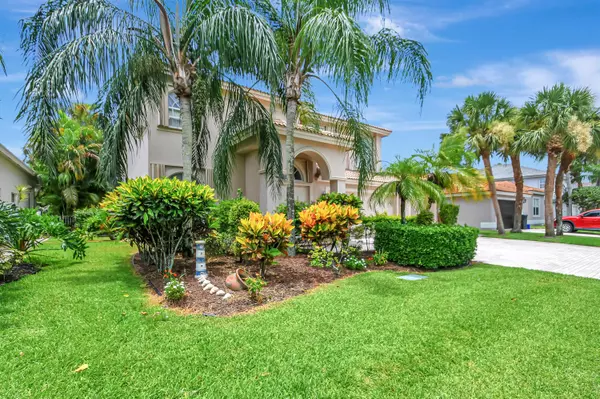Bought with Partnership Realty Inc.
$850,000
$899,000
5.5%For more information regarding the value of a property, please contact us for a free consultation.
5 Beds
3 Baths
3,162 SqFt
SOLD DATE : 10/15/2024
Key Details
Sold Price $850,000
Property Type Single Family Home
Sub Type Single Family Detached
Listing Status Sold
Purchase Type For Sale
Square Footage 3,162 sqft
Price per Sqft $268
Subdivision Isles At Wellington 1
MLS Listing ID RX-10999591
Sold Date 10/15/24
Style Mediterranean
Bedrooms 5
Full Baths 3
Construction Status Resale
HOA Fees $375/mo
HOA Y/N Yes
Year Built 2000
Annual Tax Amount $7,590
Tax Year 2023
Lot Size 7,802 Sqft
Property Description
Beautiful 5 bedroom 3 bath 3262 sq ft Lakefront home with propane pool & spa & 3 car garage in desirable Isles at Wellington. Fabulous kitchen features 42'' wood cabinetry, marble subway backsplash, granite countertops, stainless steel appliances & center Island. Upgrades include crown moldings, upgraded baseboards, custom window treatments, newer fixtures/lighting throughout, renovated hall bathroom, laminate flooring, carpeting, brand new washer & dryer, new microwave, new dishwasher. Home features huge primary bedroom with private balcony, separate office & en-suite bath featuring tub & separate shower.Private backyard oasis with lake view, newly resurfaced pool, concrete has just been painted. AC replaced 2019, Water heater replaced 2020.Accordion shutters & roof was replaced in 2009.
Location
State FL
County Palm Beach
Community Isles At Wellington
Area 5520
Zoning PUD(ci
Rooms
Other Rooms Laundry-Inside
Master Bath Dual Sinks, Separate Shower, Separate Tub
Interior
Interior Features Entry Lvl Lvng Area
Heating Central
Cooling Central
Flooring Carpet, Laminate, Tile
Furnishings Unfurnished
Exterior
Exterior Feature Covered Patio, Fence, Open Balcony, Shutters
Garage Driveway, Garage - Attached
Garage Spaces 3.0
Pool Inground, Spa
Community Features Gated Community
Utilities Available Cable, Public Water
Amenities Available Basketball, Clubhouse, Community Room, Fitness Center, Internet Included, Manager on Site, Pickleball, Playground, Pool, Putting Green, Spa-Hot Tub, Tennis
Waterfront Yes
Waterfront Description Lake
View Lake
Roof Type S-Tile
Parking Type Driveway, Garage - Attached
Exposure East
Private Pool Yes
Building
Lot Description < 1/4 Acre
Story 2.00
Foundation CBS
Construction Status Resale
Schools
Elementary Schools Panther Run Elementary School
Middle Schools Polo Park Middle School
Others
Pets Allowed Yes
HOA Fee Include Cable,Common Areas,Pool Service,Recrtnal Facility,Security
Senior Community No Hopa
Restrictions Buyer Approval,Commercial Vehicles Prohibited,No RV
Security Features Burglar Alarm,Gate - Manned
Acceptable Financing Cash, Conventional
Membership Fee Required No
Listing Terms Cash, Conventional
Financing Cash,Conventional
Pets Description No Aggressive Breeds
Read Less Info
Want to know what your home might be worth? Contact us for a FREE valuation!

Our team is ready to help you sell your home for the highest possible price ASAP
GET MORE INFORMATION

REALTOR® | Lic# SL3530325
10752 Deerwood Park Suite 100, Jacksonville, FL, 32256, USA






