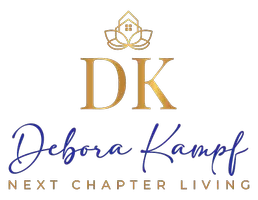Bought with Logan Realty Inc
$1,124,000
$1,124,000
For more information regarding the value of a property, please contact us for a free consultation.
4 Beds
2.1 Baths
2,766 SqFt
SOLD DATE : 10/22/2024
Key Details
Sold Price $1,124,000
Property Type Single Family Home
Sub Type Single Family Detached
Listing Status Sold
Purchase Type For Sale
Square Footage 2,766 sqft
Price per Sqft $406
Subdivision Shores 5
MLS Listing ID RX-11016340
Sold Date 10/22/24
Style Ranch
Bedrooms 4
Full Baths 2
Half Baths 1
Construction Status Resale
HOA Fees $100/mo
HOA Y/N Yes
Year Built 1988
Annual Tax Amount $10,092
Tax Year 2023
Lot Size 8,716 Sqft
Property Description
Welcome to your dream home in the highly sought-after community of The Shores! This stunning 4-bedroom residence, complete with a versatile den, offers over 2,700 square feet of elegantly designed living space--one of the largest floor plans in the community.Step inside to discover a welcoming open-concept layout that seamlessly blends function and elegance. Natural light pours into the spacious living areas, accentuated by the quality finishes and thoughtful design throughout. Plantation shutters add a touch of sophistication and allow you to control the ambiance and privacy in every room. Hurricane impact windows provide added peace of mind and safety, protecting your home while enhancing its energy efficiency.
Location
State FL
County Palm Beach
Community The Shores Of Jupiter
Area 5100
Zoning R1-A(c
Rooms
Other Rooms Cabana Bath, Den/Office, Family, Laundry-Inside
Master Bath Dual Sinks, Mstr Bdrm - Ground, Mstr Bdrm - Sitting, Spa Tub & Shower
Interior
Interior Features Bar, Ctdrl/Vault Ceilings, Fireplace(s), Walk-in Closet
Heating Central, Zoned
Cooling Ceiling Fan, Central, Zoned
Flooring Vinyl Floor
Furnishings Furniture Negotiable
Exterior
Exterior Feature Auto Sprinkler, Covered Patio, Fruit Tree(s), Lake/Canal Sprinkler, Screened Patio, Zoned Sprinkler
Garage 2+ Spaces, Driveway, Garage - Attached
Garage Spaces 2.0
Pool Child Gate, Gunite, Heated, Inground, Salt Chlorination, Screened, Spa
Utilities Available Cable, Electric, Gas Bottle, Public Sewer, Public Water
Amenities Available Bike - Jog, Park, Playground, Sidewalks
Waterfront Yes
Waterfront Description Lake
View Lake
Roof Type Concrete Tile
Parking Type 2+ Spaces, Driveway, Garage - Attached
Exposure North
Private Pool Yes
Building
Lot Description < 1/4 Acre
Story 1.00
Foundation CBS
Construction Status Resale
Schools
Elementary Schools Limestone Creek Elementary School
Middle Schools Jupiter Middle School
High Schools Jupiter High School
Others
Pets Allowed Yes
HOA Fee Include Common Areas
Senior Community No Hopa
Restrictions Lease OK w/Restrict
Acceptable Financing Cash, Conventional, VA
Membership Fee Required No
Listing Terms Cash, Conventional, VA
Financing Cash,Conventional,VA
Read Less Info
Want to know what your home might be worth? Contact us for a FREE valuation!

Our team is ready to help you sell your home for the highest possible price ASAP
GET MORE INFORMATION

REALTOR® | Lic# SL3530325
10752 Deerwood Park Suite 100, Jacksonville, FL, 32256, USA






