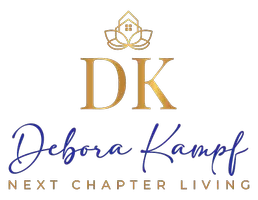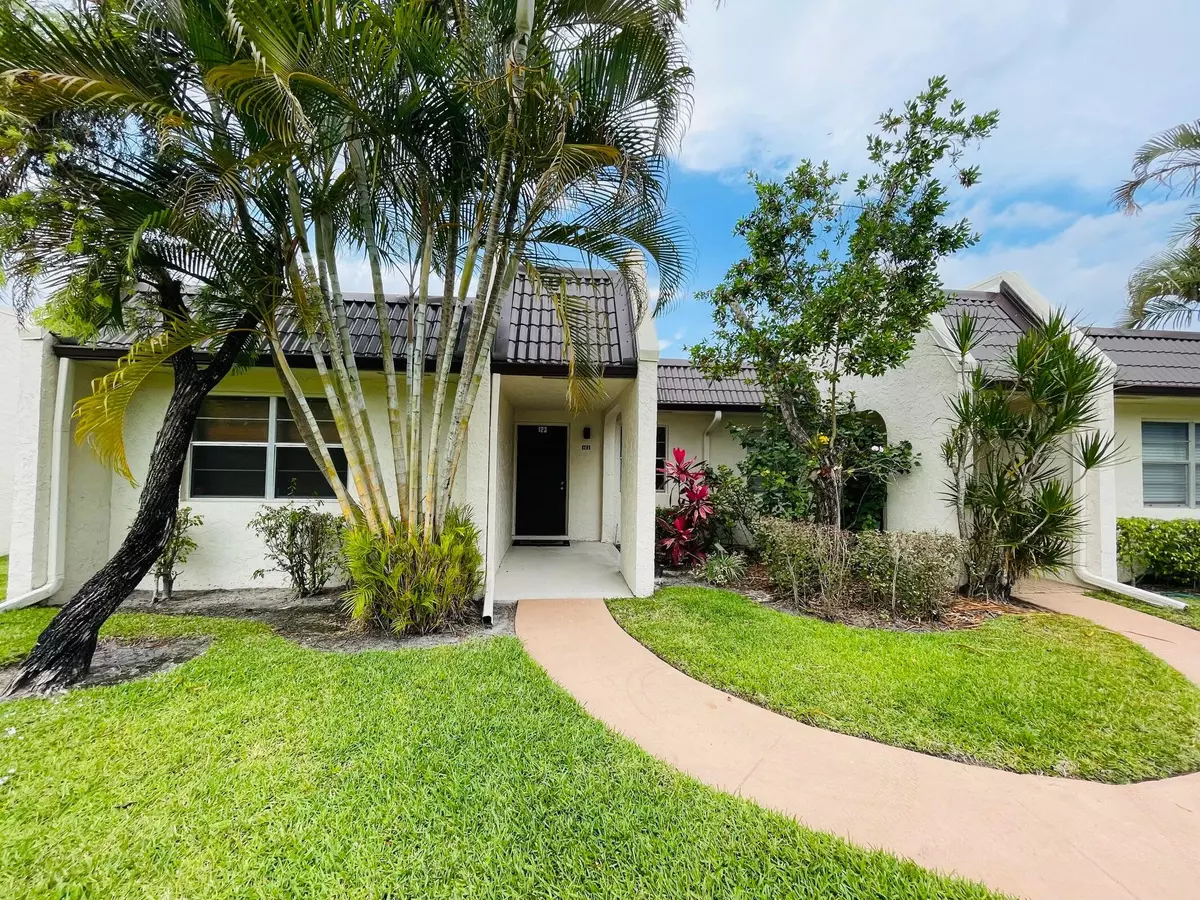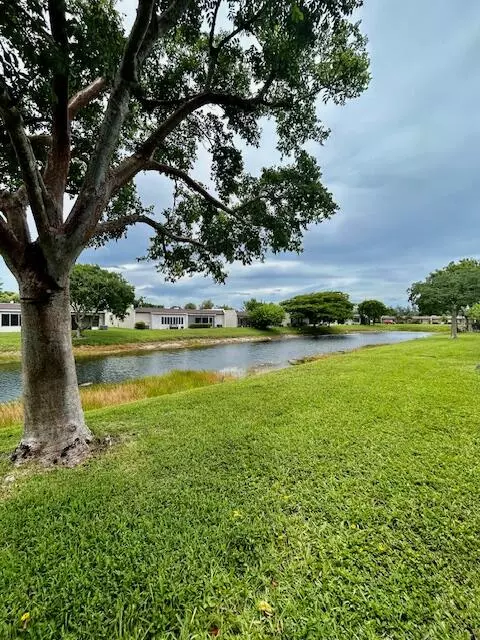Bought with The Keyes Company (Tequesta)
$183,500
$199,000
7.8%For more information regarding the value of a property, please contact us for a free consultation.
2 Beds
2 Baths
1,009 SqFt
SOLD DATE : 10/30/2024
Key Details
Sold Price $183,500
Property Type Single Family Home
Sub Type Villa
Listing Status Sold
Purchase Type For Sale
Square Footage 1,009 sqft
Price per Sqft $181
Subdivision Golden Lakes Village Condo M
MLS Listing ID RX-11009770
Sold Date 10/30/24
Style Villa
Bedrooms 2
Full Baths 2
Construction Status Resale
HOA Fees $537/mo
HOA Y/N Yes
Year Built 1987
Annual Tax Amount $1,760
Tax Year 2023
Property Sub-Type Villa
Property Description
*SELLER IS OFFERING A HOME WARRANTY* Discover the perfect blend of luxury and tranquility at 123 Lake Susan Drive, nestled within the prestigious 55+ Golden Lakes Subdivision in West Palm Beach. This beautifully maintained 2-bedroom, 2-bathroom residence offers a serene lakeside lifestyle with exclusive community amenities designed for active adults. This bright and spacious end unit villa boasts updated bathrooms/kitchen, tile/laminate flooring, plantation shutters, recessed lighting, a large walk-in master closet, Florida room with a water view and in unit washer and dryer with extra storage.All Golden Lakes ''B'' villas are subject to the capital contribution. Seller is willing to negotiate and assist with the payment.
Location
State FL
County Palm Beach
Community Golden Lakes Village
Area 5580
Zoning RS
Rooms
Other Rooms Family, Florida, Glass Porch, Laundry-Inside, Laundry-Util/Closet
Master Bath Bidet, Combo Tub/Shower, Mstr Bdrm - Ground
Interior
Interior Features Built-in Shelves, Closet Cabinets, Entry Lvl Lvng Area, Split Bedroom, Walk-in Closet
Heating Central, Electric
Cooling Ceiling Fan, Central
Flooring Ceramic Tile, Laminate, Tile
Furnishings Unfurnished
Exterior
Exterior Feature Screened Patio, Shutters
Parking Features Assigned, Guest
Community Features Home Warranty, Gated Community
Utilities Available Cable, Electric, Public Sewer, Public Water
Amenities Available Bike - Jog, Billiards, Business Center, Cafe/Restaurant, Clubhouse, Community Room, Fitness Center, Game Room, Internet Included, Library, Manager on Site, Pickleball, Picnic Area, Shuffleboard, Spa-Hot Tub, Street Lights, Tennis
Waterfront Description Lake
View Lake
Roof Type Mixed
Present Use Home Warranty
Exposure South
Private Pool No
Building
Lot Description < 1/4 Acre
Story 1.00
Unit Features Corner
Foundation CBS, Concrete, Stucco
Construction Status Resale
Others
Pets Allowed Restricted
HOA Fee Include Cable,Common Areas,Insurance-Bldg,Legal/Accounting,Maintenance-Exterior,Management Fees,Manager,Parking,Pool Service,Recrtnal Facility,Roof Maintenance,Security,Sewer,Trash Removal,Water
Senior Community Verified
Restrictions Buyer Approval,Commercial Vehicles Prohibited,No Lease 1st Year,Tenant Approval
Security Features Gate - Manned,Security Patrol
Acceptable Financing Cash, Conventional, VA
Horse Property No
Membership Fee Required No
Listing Terms Cash, Conventional, VA
Financing Cash,Conventional,VA
Pets Allowed Number Limit, Size Limit
Read Less Info
Want to know what your home might be worth? Contact us for a FREE valuation!

Our team is ready to help you sell your home for the highest possible price ASAP
GET MORE INFORMATION
REALTOR® | Lic# SL3530325
10752 Deerwood Park Suite 100, Jacksonville, FL, 32256, USA






