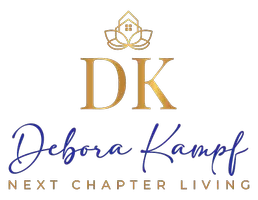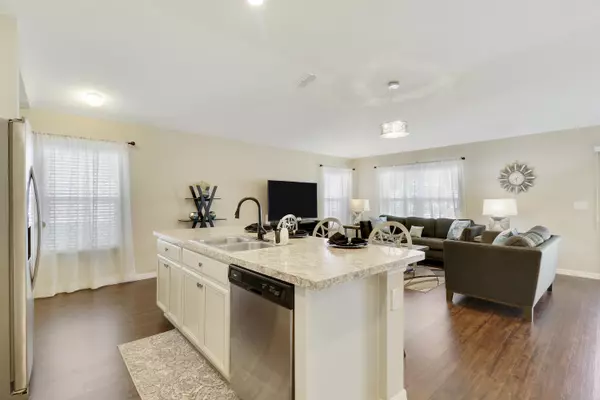Bought with NewHomesmate, LLC.
$370,000
$365,000
1.4%For more information regarding the value of a property, please contact us for a free consultation.
3 Beds
2 Baths
1,723 SqFt
SOLD DATE : 08/08/2025
Key Details
Sold Price $370,000
Property Type Single Family Home
Sub Type Single Family Detached
Listing Status Sold
Purchase Type For Sale
Square Footage 1,723 sqft
Price per Sqft $214
Subdivision Pine Trace Third Replat
MLS Listing ID RX-11053574
Sold Date 08/08/25
Style Ranch
Bedrooms 3
Full Baths 2
Construction Status Resale
HOA Fees $82/mo
HOA Y/N Yes
Year Built 2018
Annual Tax Amount $7,875
Tax Year 2024
Lot Size 4,792 Sqft
Property Sub-Type Single Family Detached
Property Description
Gorgeous and looks like a model! Pristine and clean as a whistle! This 3 BR 2 BA 2 car garage home has only been lived in seasonally. Boasting the open floor plan and ideal for entertaining and family gatherings. Beautiful chef's kitchen with 42-inch white cabinets, stainless steel appliances, granite-look countertops, a large center island, and lots of storage. Master BR is spacious with a HUGE walk-in closet and a ''spa-like'' master bath. Secondary bedrooms are sizable too. Upgrades and features include: Impact glass, designer lights and fans, luxury laminate flooring, and fresh paint throughout. Sold with the designer furniture and furnishings. Perfect location close to shopping, dining, hospital, I-95, downtown Tradition, and Oxbow Nature Center
Location
State FL
County St. Lucie
Community Pine Trace
Area 7370
Zoning Planne
Rooms
Other Rooms Laundry-Inside
Master Bath Dual Sinks, Mstr Bdrm - Ground, Separate Shower
Interior
Interior Features Built-in Shelves, Closet Cabinets, Entry Lvl Lvng Area, Kitchen Island, Pantry, Pull Down Stairs, Stack Bedrooms, Walk-in Closet
Heating Central, Electric
Cooling Central, Electric
Flooring Carpet, Laminate, Tile
Furnishings Furnished,Furniture Negotiable
Exterior
Parking Features 2+ Spaces, Driveway, Garage - Attached
Garage Spaces 2.0
Community Features Deed Restrictions, Gated Community
Utilities Available Public Sewer, Public Water
Amenities Available Bike - Jog, Playground, Street Lights
Waterfront Description None
View Garden
Roof Type Comp Shingle
Present Use Deed Restrictions
Exposure South
Private Pool No
Building
Lot Description < 1/4 Acre, Treed Lot
Story 1.00
Foundation Block
Construction Status Resale
Schools
Elementary Schools Northport K-8 School
Middle Schools Southern Oaks Middle School
High Schools Fort Pierce Central High School
Others
Pets Allowed Yes
HOA Fee Include Common Areas,Common R.E. Tax,Manager
Senior Community No Hopa
Restrictions Commercial Vehicles Prohibited,Lease OK w/Restrict,No RV,Tenant Approval
Security Features None
Acceptable Financing Cash, Conventional, FHA, VA
Horse Property No
Membership Fee Required No
Listing Terms Cash, Conventional, FHA, VA
Financing Cash,Conventional,FHA,VA
Pets Allowed No Aggressive Breeds
Read Less Info
Want to know what your home might be worth? Contact us for a FREE valuation!

Our team is ready to help you sell your home for the highest possible price ASAP
GET MORE INFORMATION
REALTOR® | Lic# SL3530325
10752 Deerwood Park Suite 100, Jacksonville, FL, 32256, USA






